Summit Ridge - Apartment Living in Sioux City, IA
About
Office Hours
Monday through Friday: 10:00 AM to 6:00 PM. Saturday: 8:00 AM to 2:00 PM. Sunday: Closed.
At Summit Ridge, we offer our residents the kind of lifestyle they deserve in our beautiful scenic Sioux City, IA apartment community. Enjoy the convenience of nearby premium shopping, fine dining, and entertainment venues. Our ideal location places you minutes from local highways and interstates, allowing for a stress-free commute around the area. Relax and enjoy life at Summit Ridge apartment homes.
Our luxury apartments for rent in Sioux City are equally beautiful as well as functional. Choose from eight spacious floor plans with studio, one, and two bedroom apartments for rent. Each layout offers an impressive list of amenities including air conditioning, balcony or patio, ceiling fans, custom cabinets, high ceilings, large living rooms, walk-in closets, and in-home washer and dryer. Entertaining family and friends is effortless with your fully-equipped kitchen featuring stainless steel appliances. We offer everything you need to feel at home.
Summit Ridge apartments feature the highest end luxury living in Sioux City area, including underground heated garage, elevator, amenity center, concierge services, and so much more! Community amenities include a business center with Wi-Fi, elegant clubhouse with fireplace, gated access, resort-style swimming pool, fitness center, and tanning bed. Call today for a personal tour and discover the picture-perfect lifestyle you have been searching for in Sioux City, Iowa.
Special! Click here!Specials
Special!
Valid 2025-03-03 to 2025-04-01

Move in any time in March and pay no rent until April 1st! (On select apartment homes)
Floor Plans
0 Bedroom Floor Plan
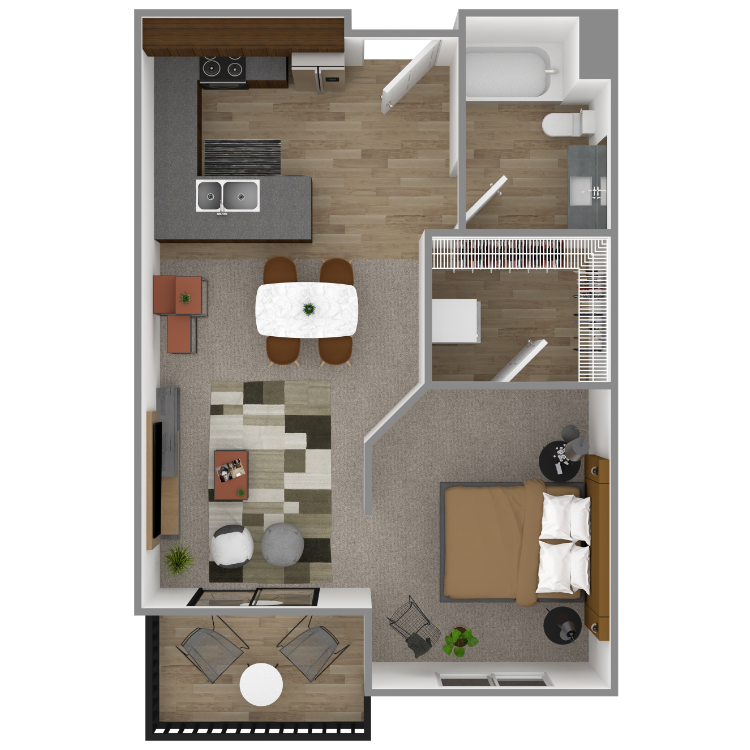
Teton
Details
- Beds: Studio
- Baths: 1
- Square Feet: 574
- Rent: From $1280
- Deposit: Call for details.
Floor Plan Amenities
- Air Conditioning
- Balcony or Patio
- Ceiling Fans
- Custom Cherry Cabinets
- Custom Fixtures
- Dishwasher
- Energy-efficient Appliances
- Fully-equipped Kitchen
- Garages Available
- High Ceilings
- Large Living Rooms
- Maintenance-free Flooring
- Refrigerator
- Stainless Steel Appliances
- Spacious, Open-concept Floor Plans
- Walk-in Closets
- Washer and Dryer in Home
- Wood-style Flooring
* In Select Apartment Homes
Floor Plan Photos
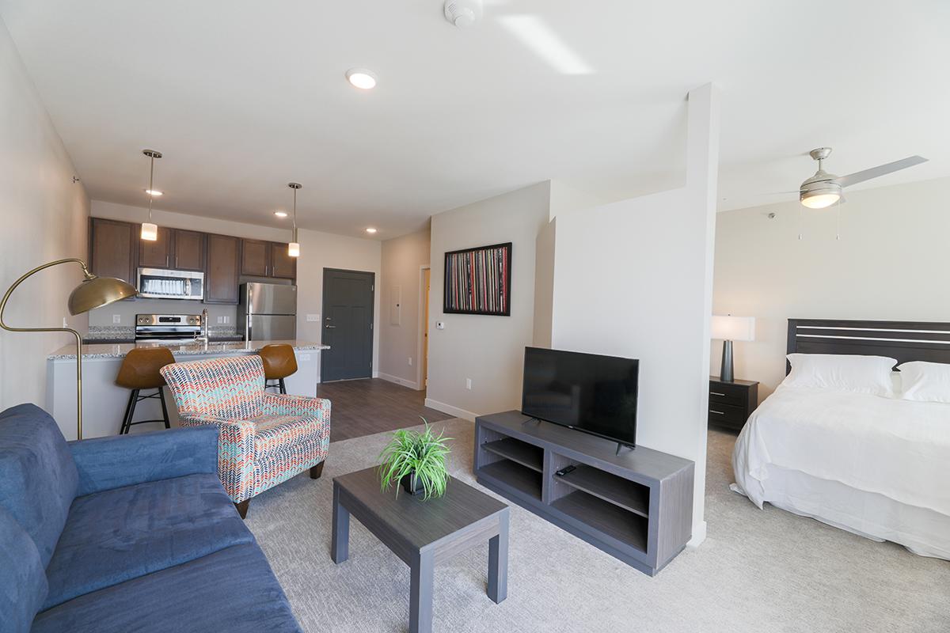
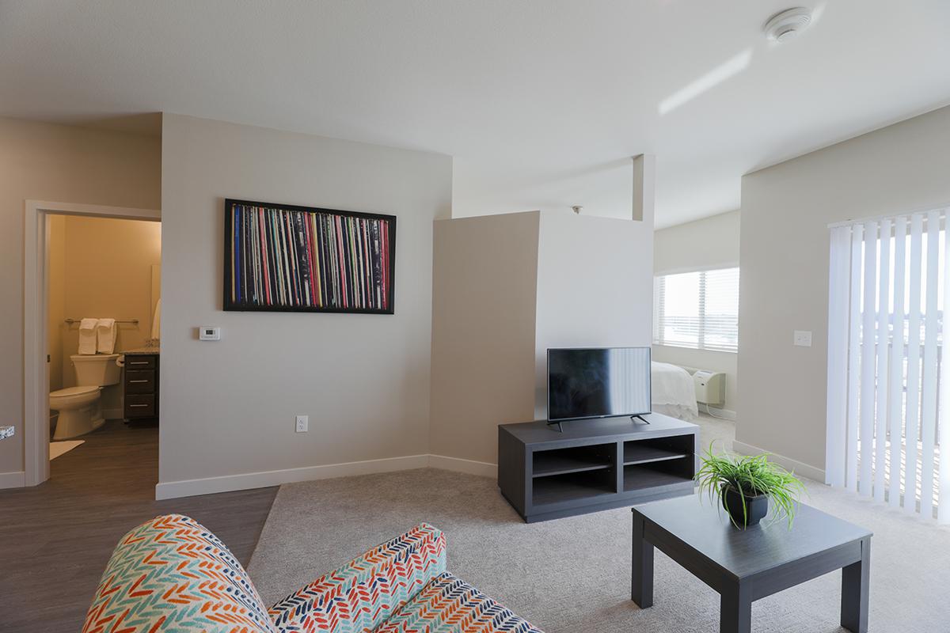
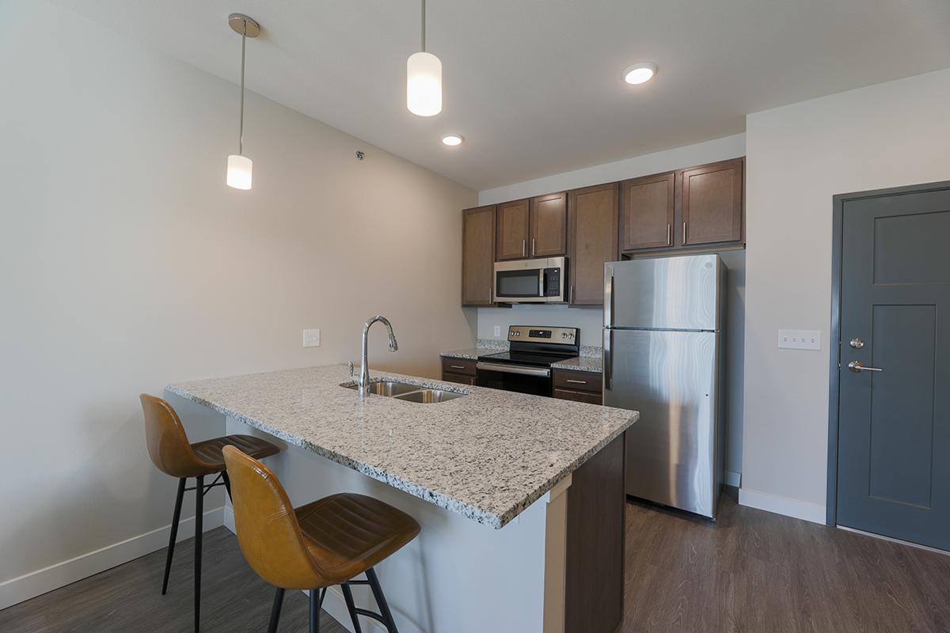
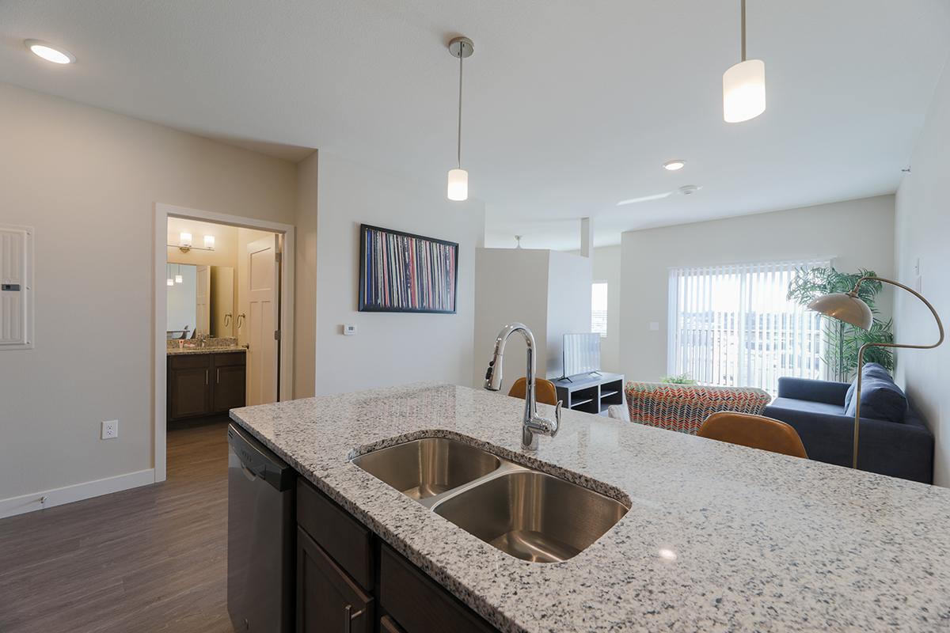
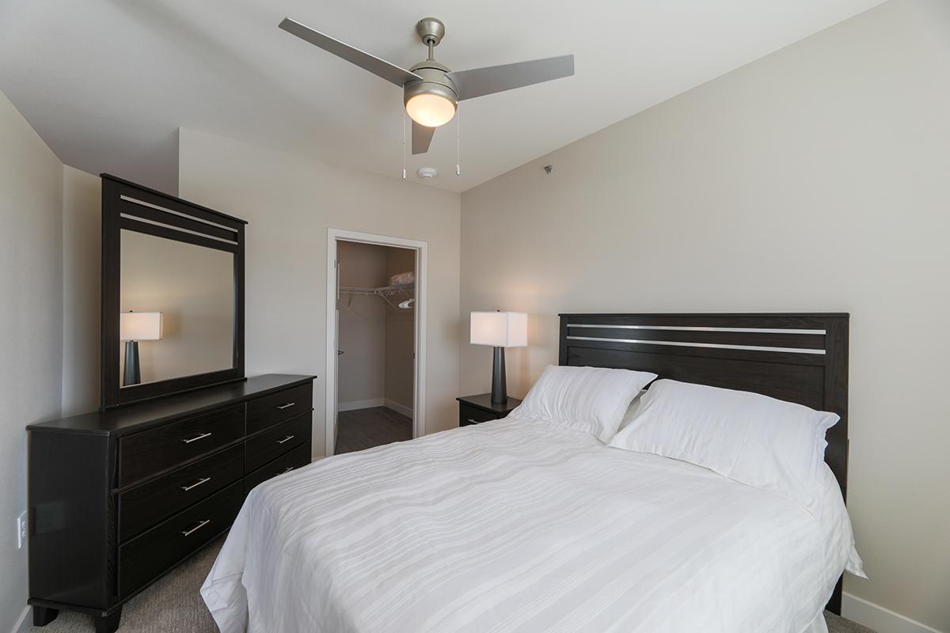
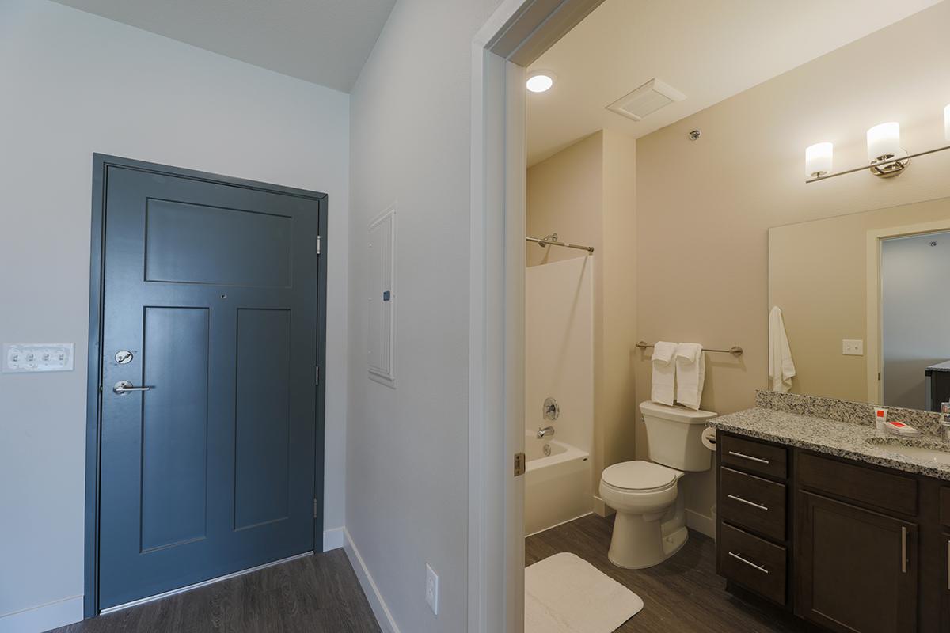
1 Bedroom Floor Plan
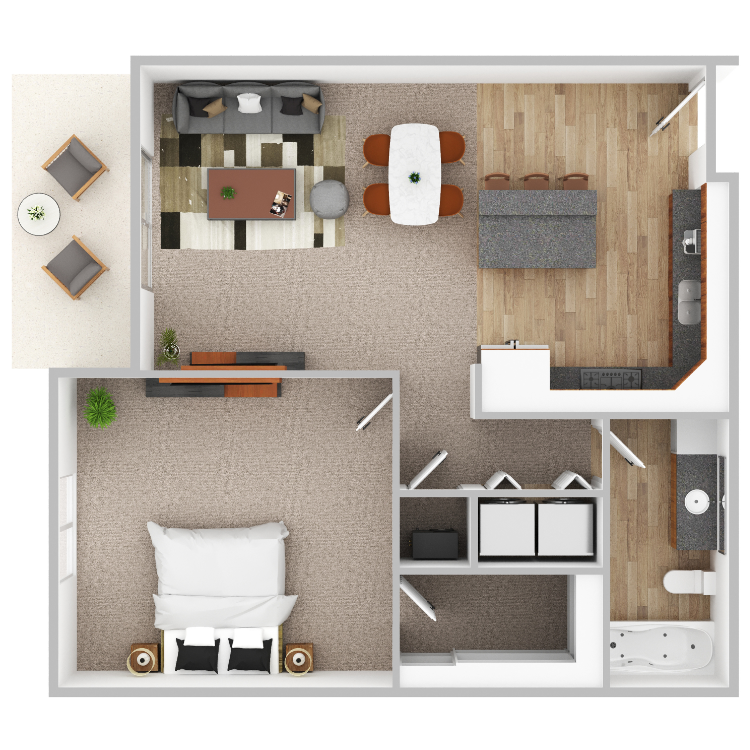
Cascade
Details
- Beds: 1 Bedroom
- Baths: 1
- Square Feet: 753
- Rent: From $1455
- Deposit: Call for details.
Floor Plan Amenities
- Air Conditioning
- Balcony or Patio
- Ceiling Fans
- Custom Cherry Cabinets
- Custom Fixtures
- Dishwasher
- Energy-efficient Appliances
- Fully-equipped Kitchen
- Garages Available
- High Ceilings
- Large Living Rooms
- Maintenance-free Flooring
- Refrigerator
- Stainless Steel Appliances
- Spacious, Open-concept Floor Plans
- Walk-in Closets
- Washer and Dryer in Home
- Wood-style Flooring
* In Select Apartment Homes
Floor Plan Photos
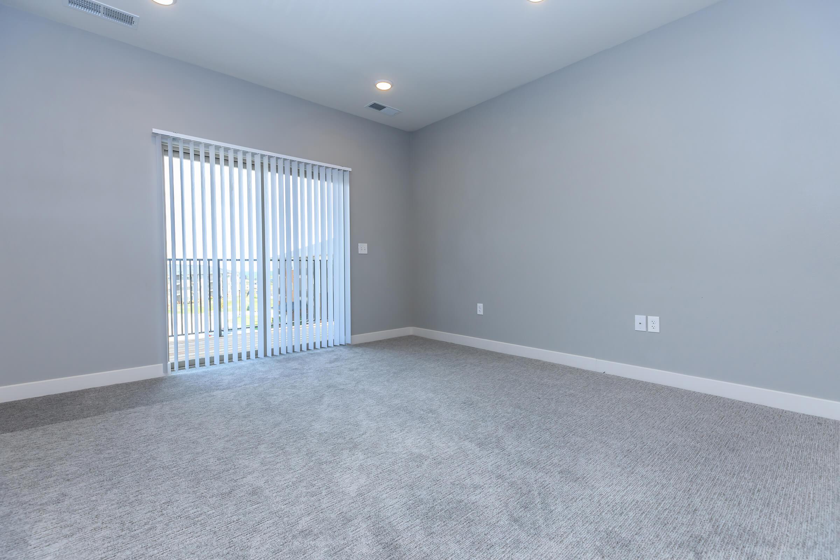
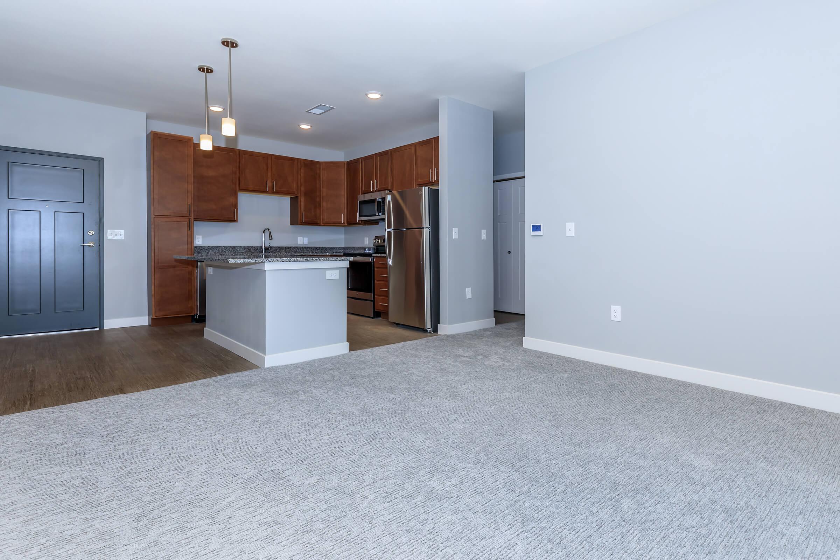
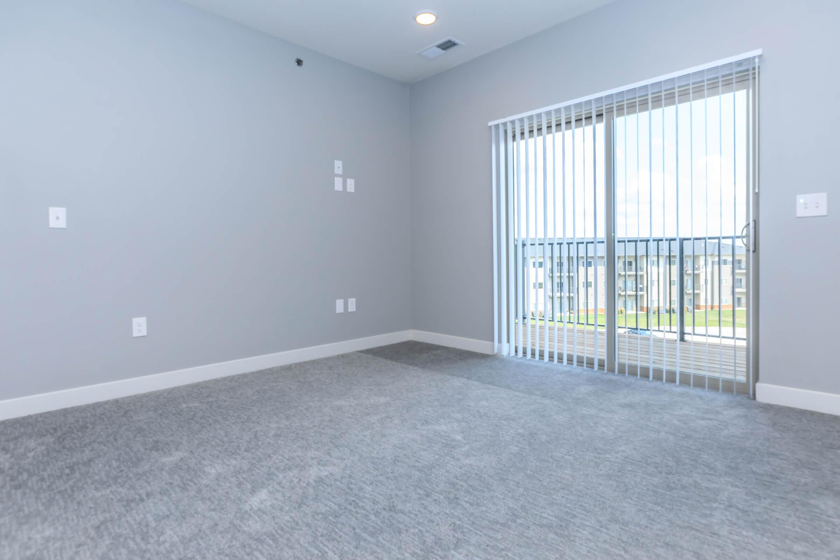
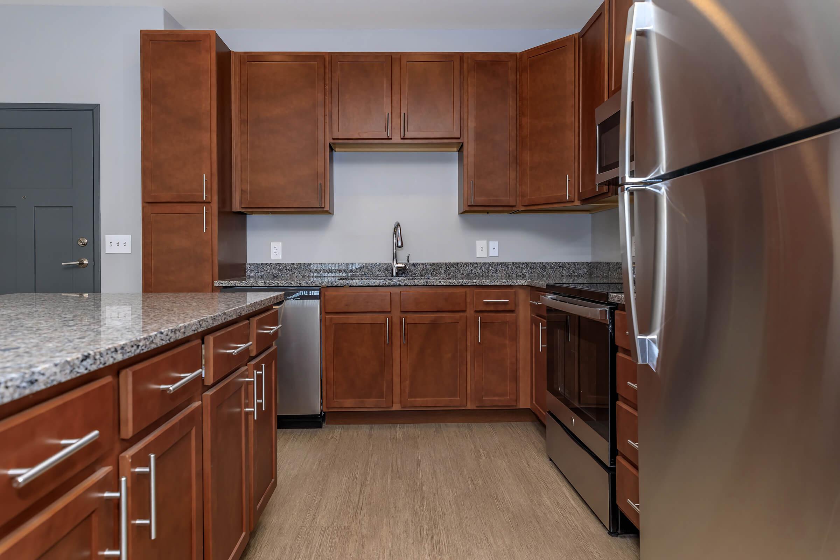
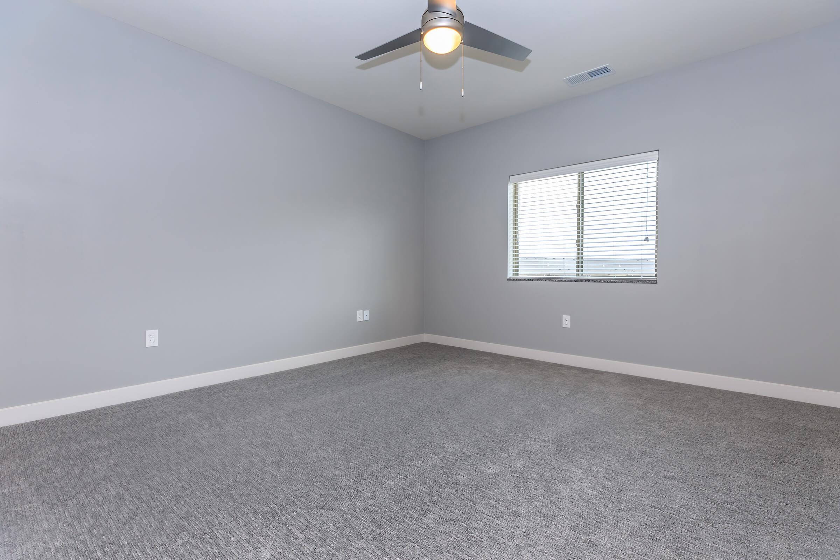
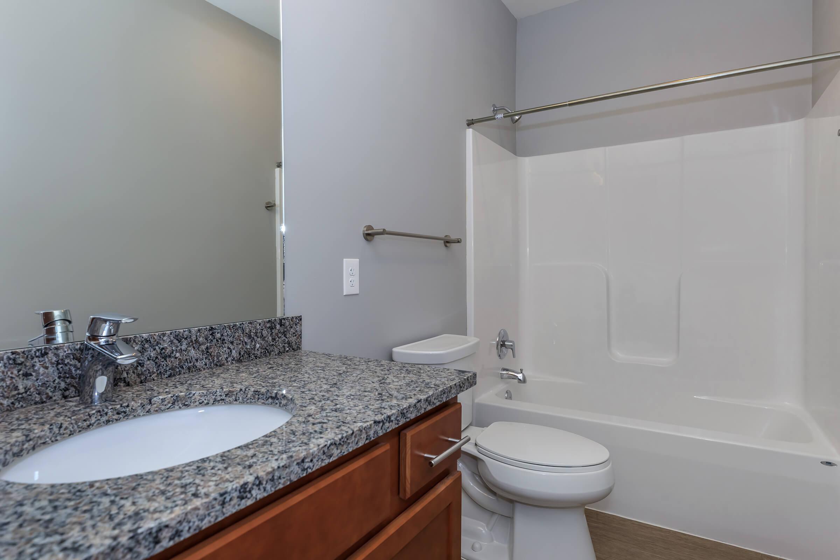
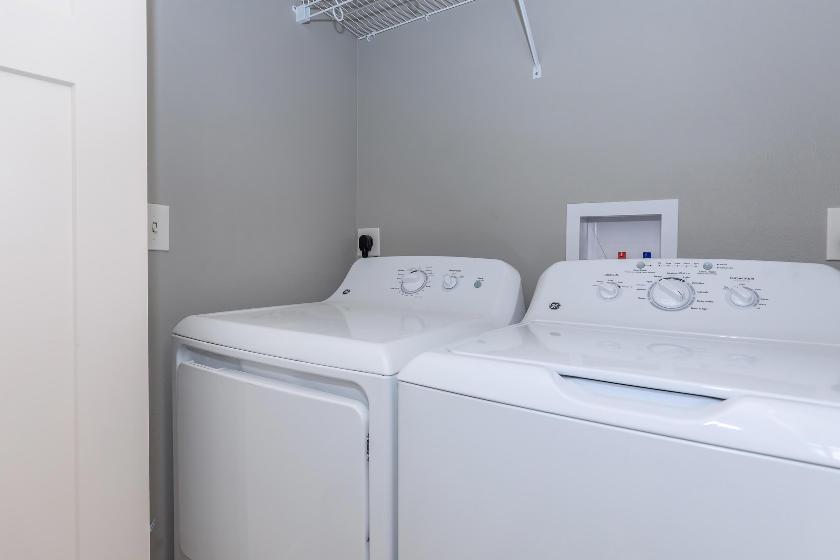
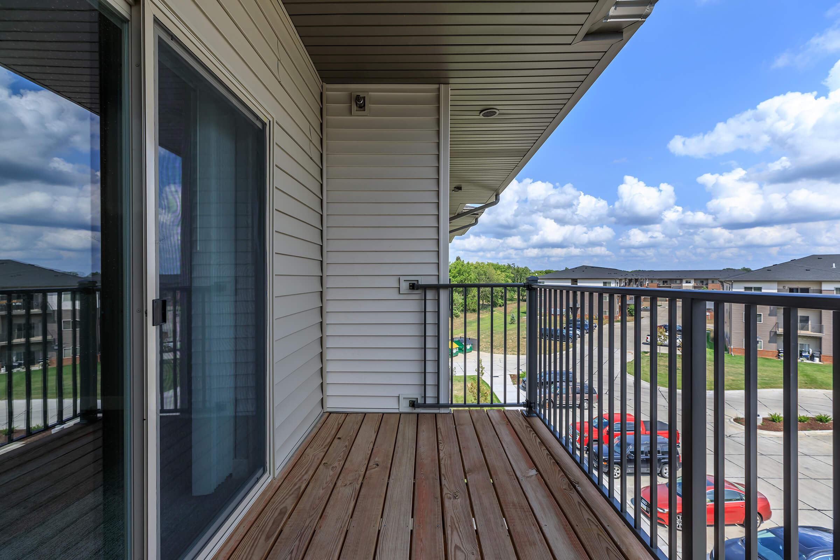
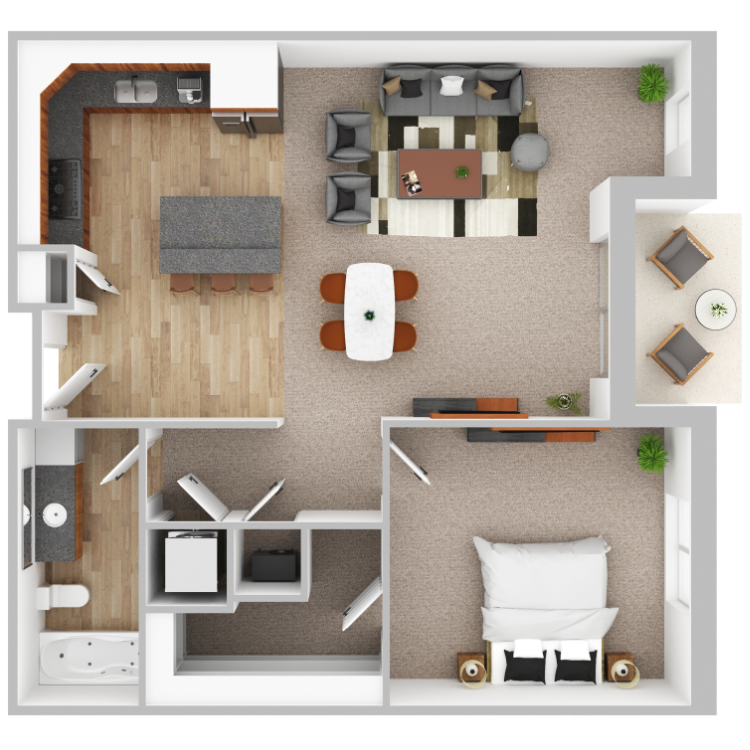
Fuji
Details
- Beds: 1 Bedroom
- Baths: 1
- Square Feet: 816
- Rent: From $1475
- Deposit: Call for details.
Floor Plan Amenities
- Air Conditioning
- Balcony or Patio
- Ceiling Fans
- Custom Cherry Cabinets
- Custom Fixtures
- Dishwasher
- Energy-efficient Appliances
- Fully-equipped Kitchen
- Garages Available
- High Ceilings
- Large Living Rooms
- Maintenance-free Flooring
- Refrigerator
- Stainless Steel Appliances
- Spacious, Open-concept Floor Plans
- Walk-in Closets
- Washer and Dryer in Home
- Wood-style Flooring
* In Select Apartment Homes
Floor Plan Photos
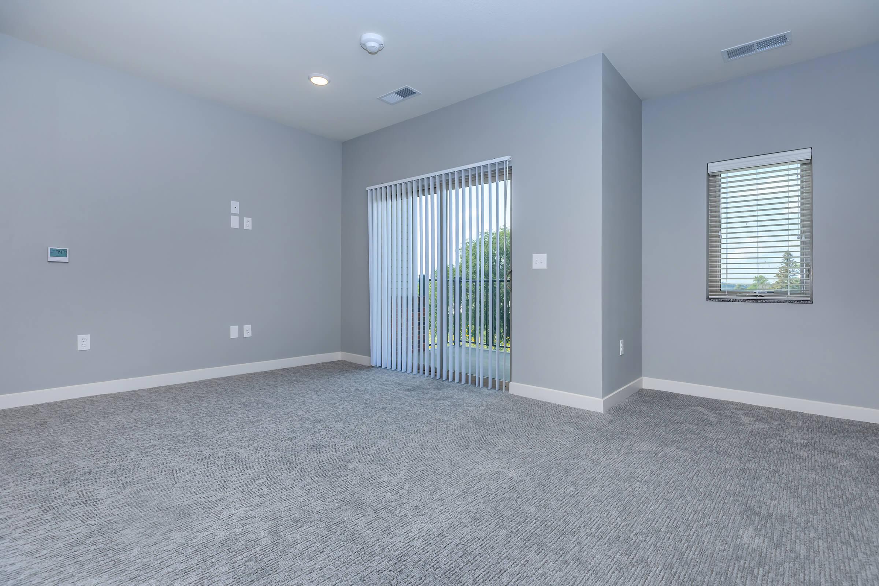
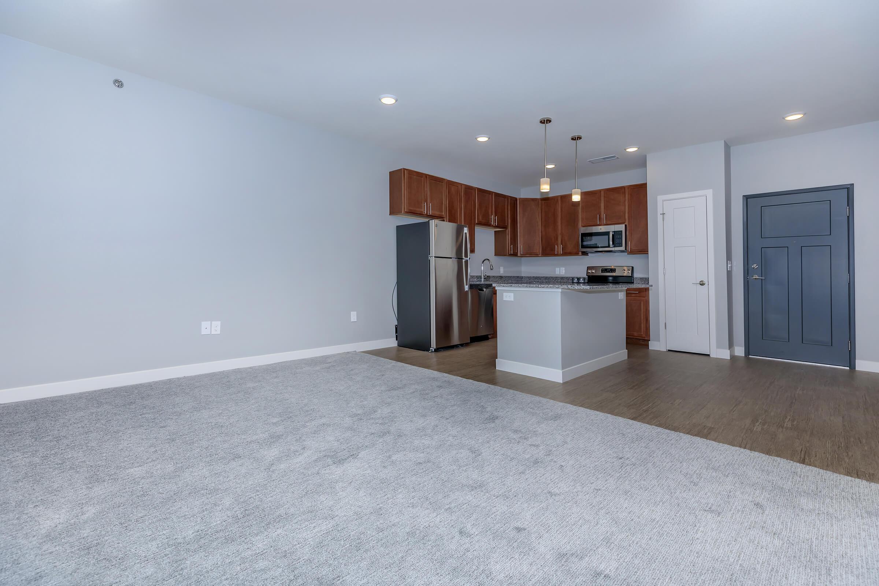
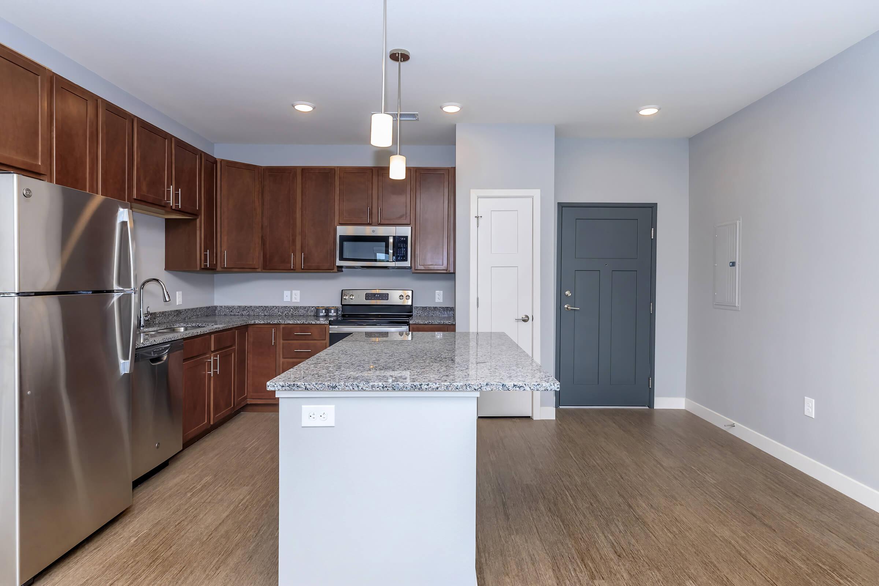
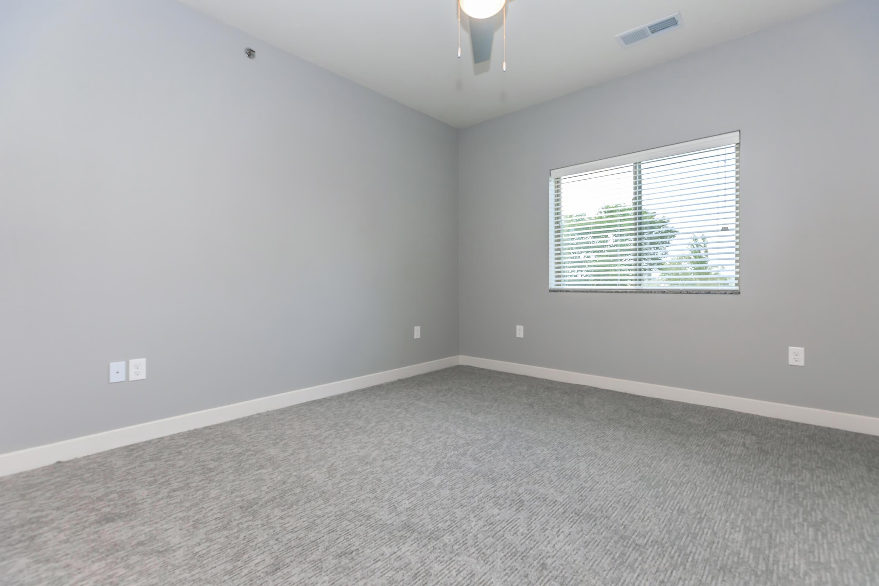
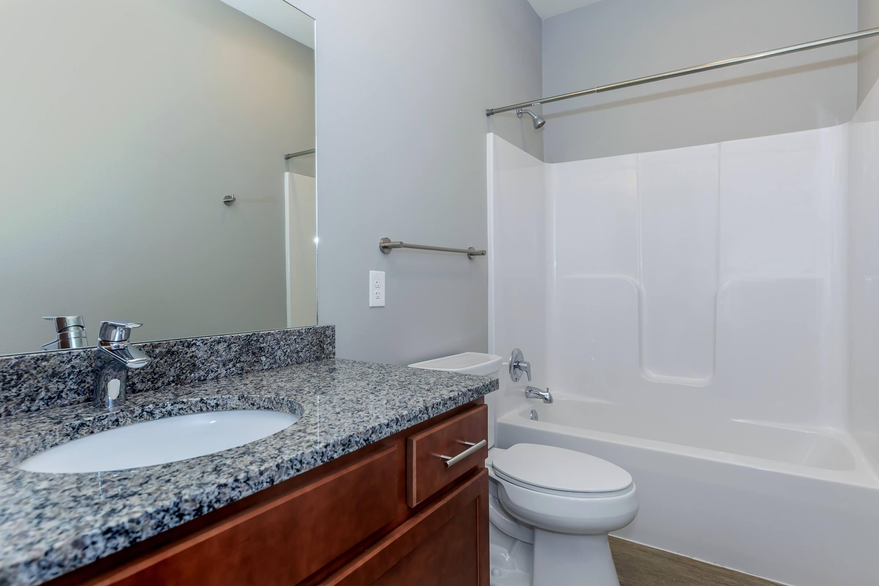
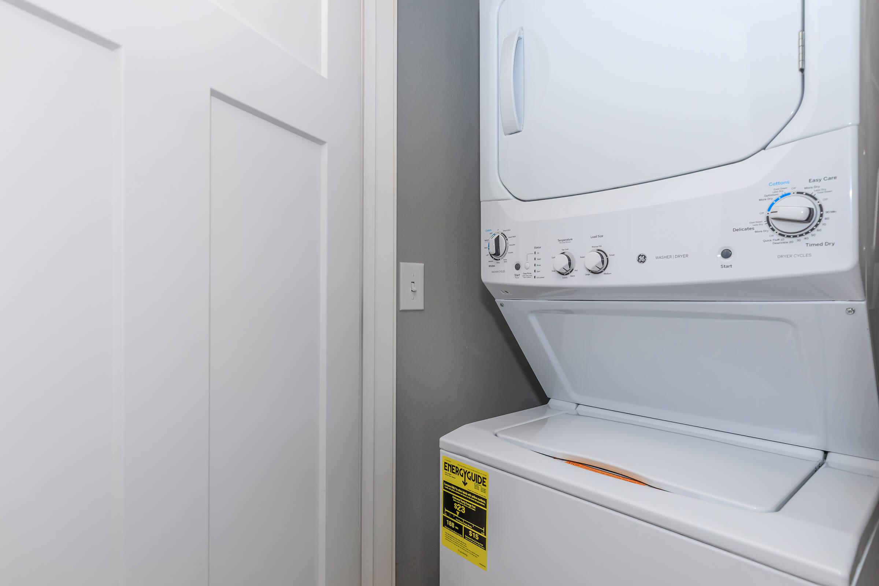
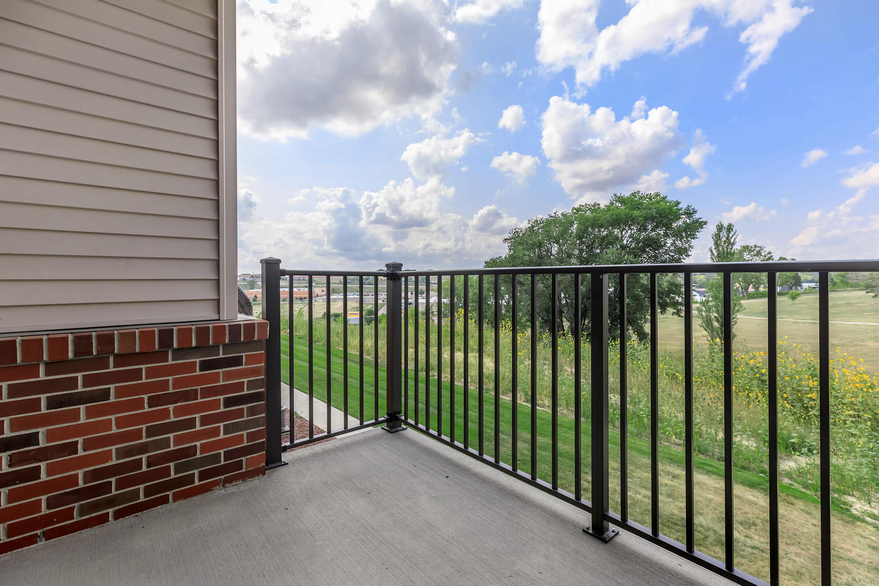
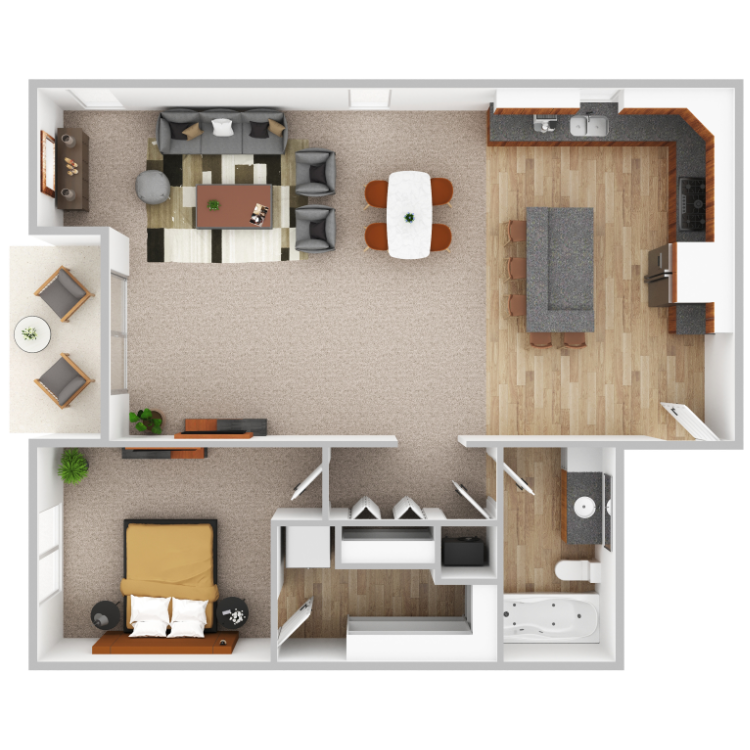
Denali
Details
- Beds: 1 Bedroom
- Baths: 1
- Square Feet: 943
- Rent: From $1510
- Deposit: Call for details.
Floor Plan Amenities
- Air Conditioning
- Balcony or Patio
- Ceiling Fans
- Custom Cherry Cabinets
- Custom Fixtures
- Dishwasher
- Energy-efficient Appliances
- Fully-equipped Kitchen
- Garages Available
- High Ceilings
- Large Living Rooms
- Maintenance-free Flooring
- Refrigerator
- Stainless Steel Appliances
- Spacious, Open-concept Floor Plans
- Walk-in Closets
- Washer and Dryer in Home
- Wood-style Flooring
* In Select Apartment Homes
Floor Plan Photos
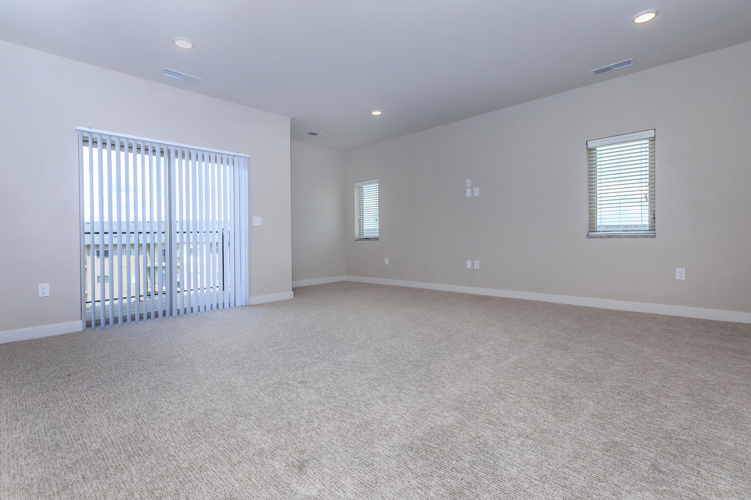
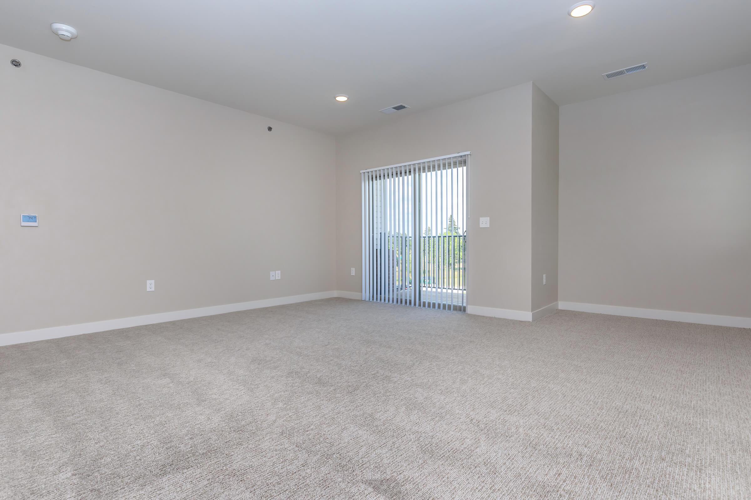
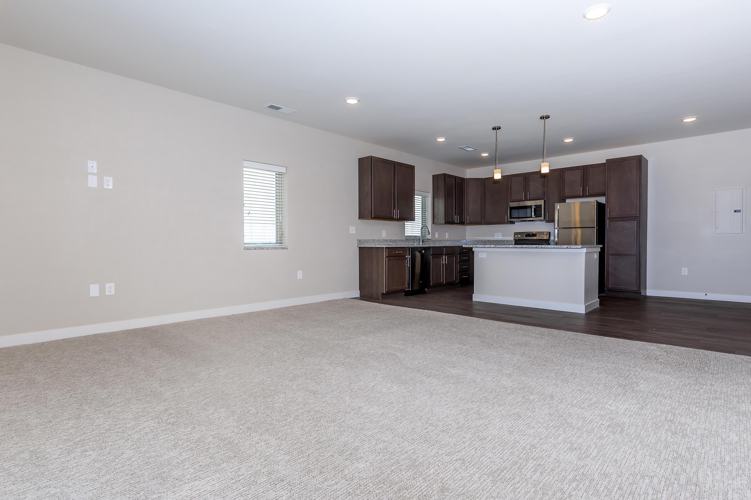
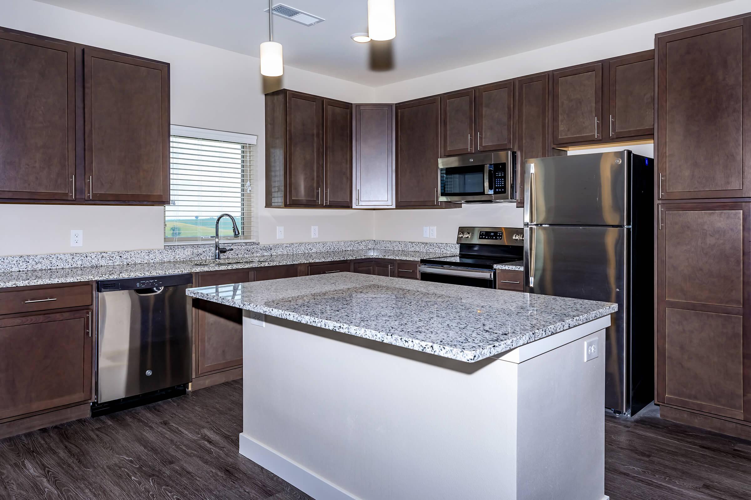
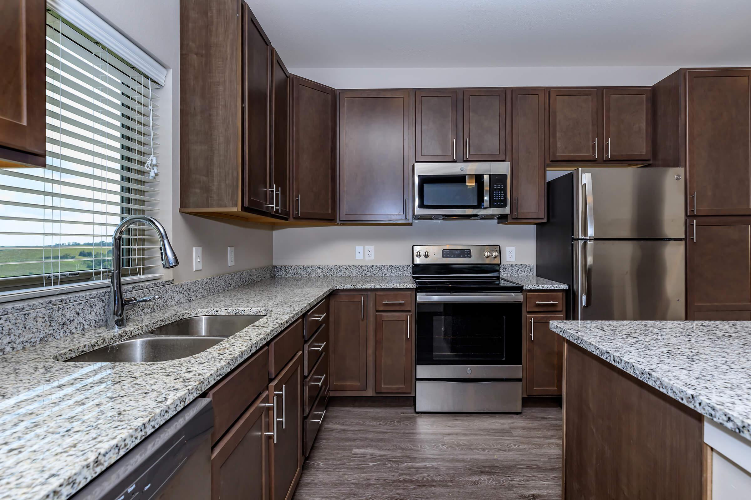
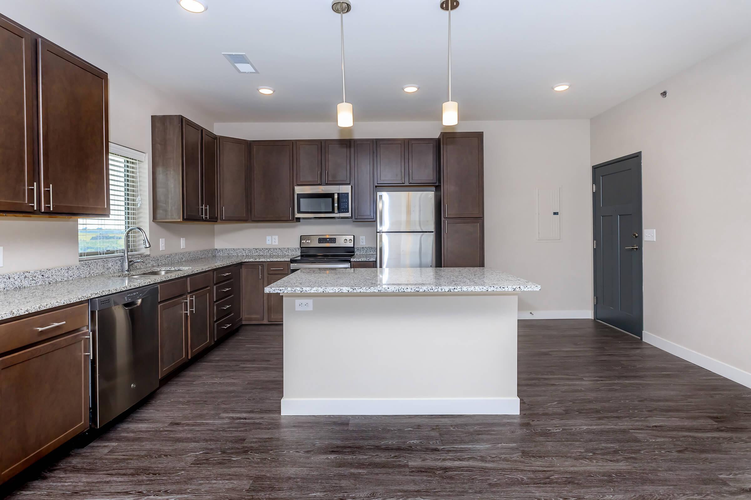
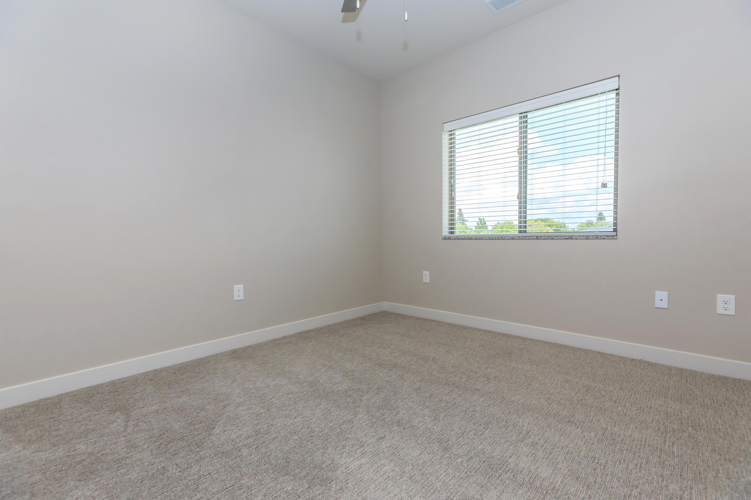
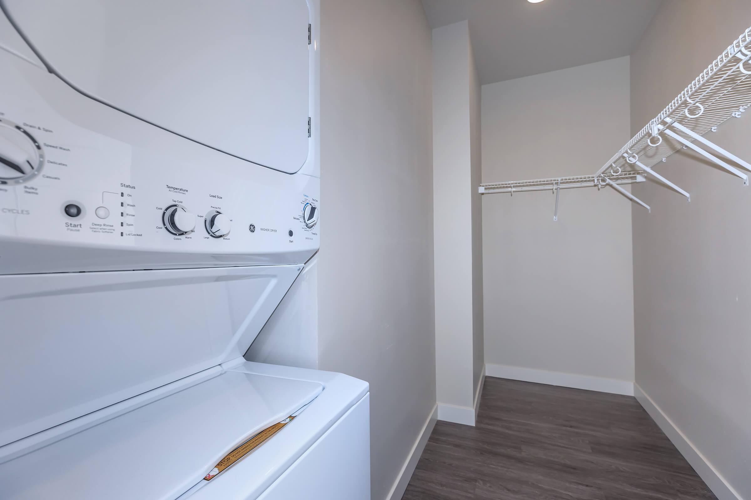
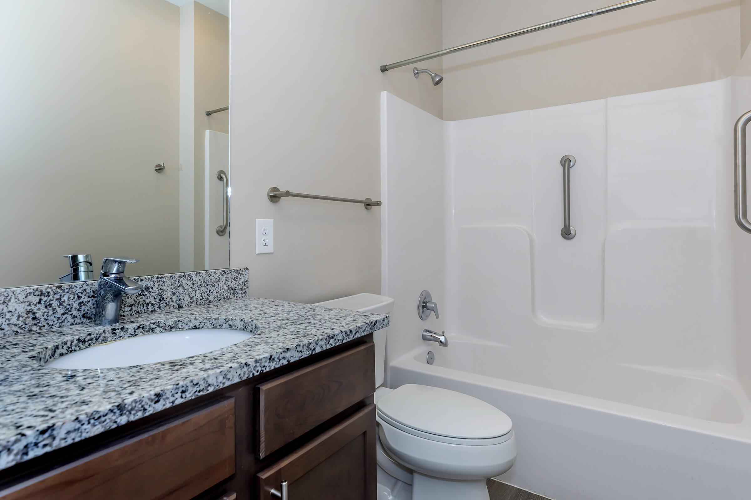
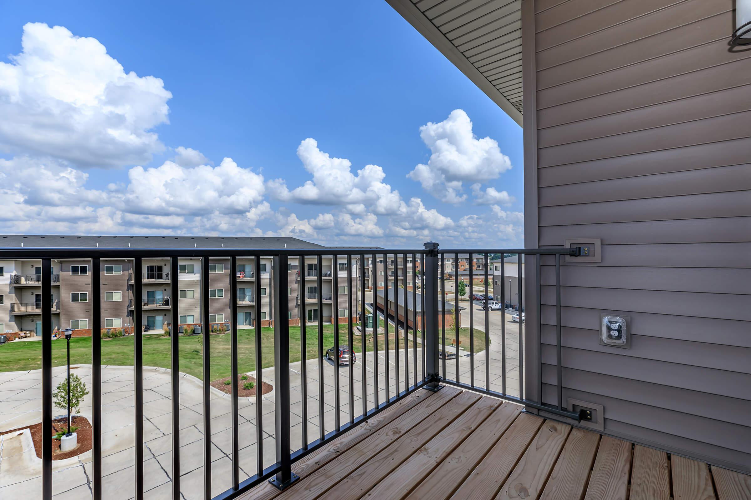
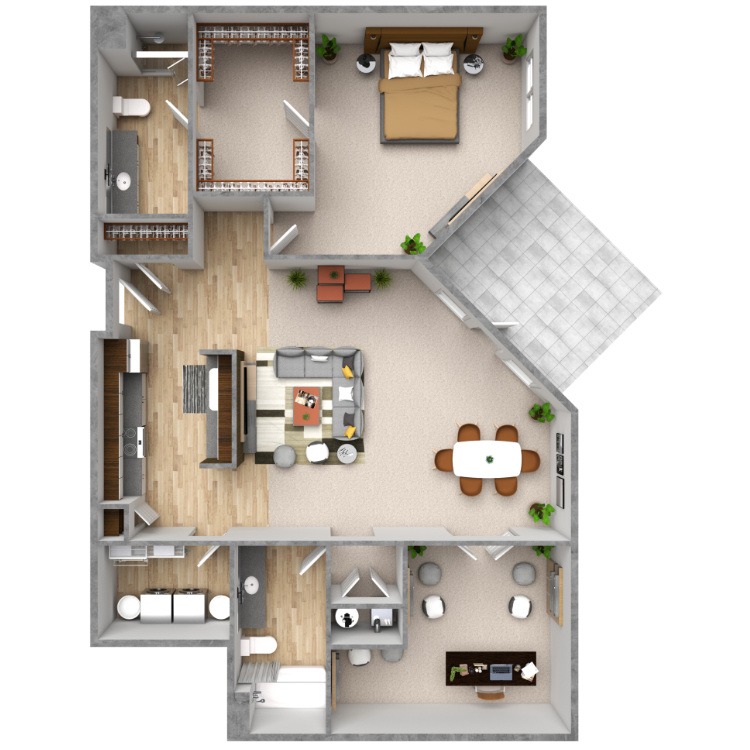
Everest
Details
- Beds: 1 Bedroom
- Baths: 2
- Square Feet: 1314
- Rent: From $1810
- Deposit: Call for details.
Floor Plan Amenities
- Air Conditioning
- Balcony or Patio
- Ceiling Fans
- Custom Cherry Cabinets
- Custom Fixtures
- Dishwasher
- Energy-efficient Appliances
- Fully-equipped Kitchen
- Garages Available
- High Ceilings
- Large Living Rooms
- Maintenance-free Flooring
- Refrigerator
- Stainless Steel Appliances
- Spacious, Open-concept Floor Plans
- Walk-in Closets
- Washer and Dryer in Home
- Wood-style Flooring
* In Select Apartment Homes
Floor Plan Photos
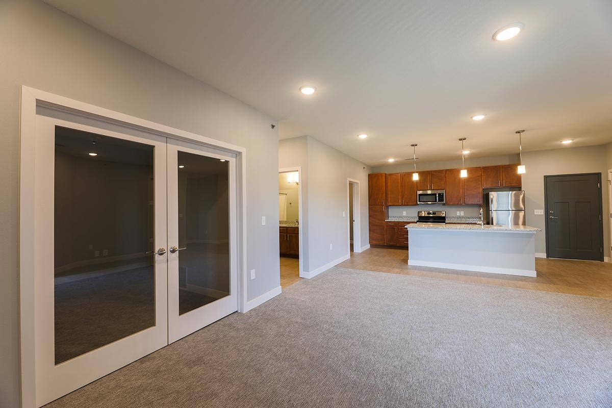
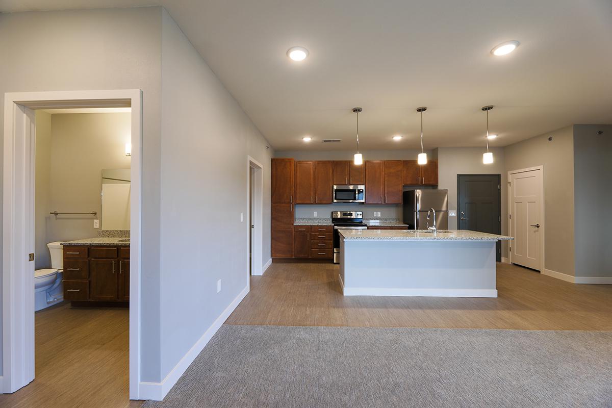
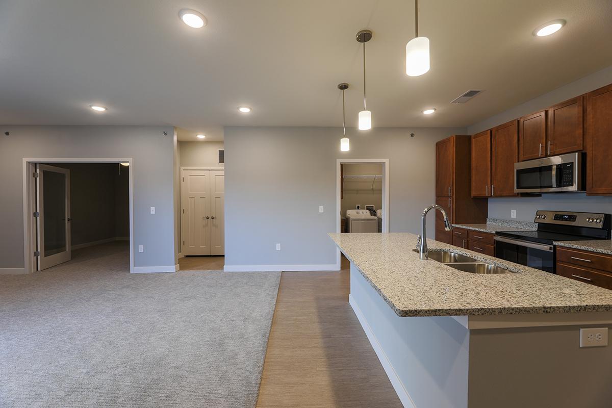
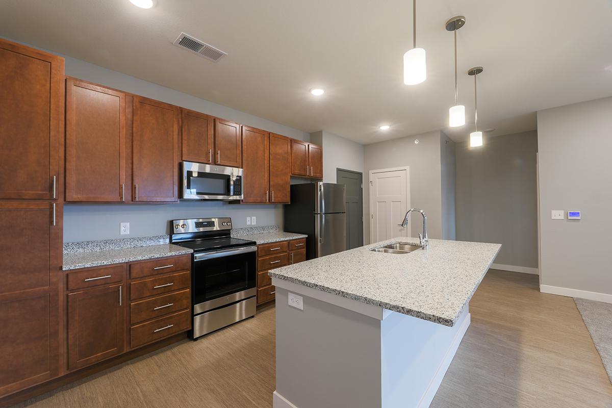
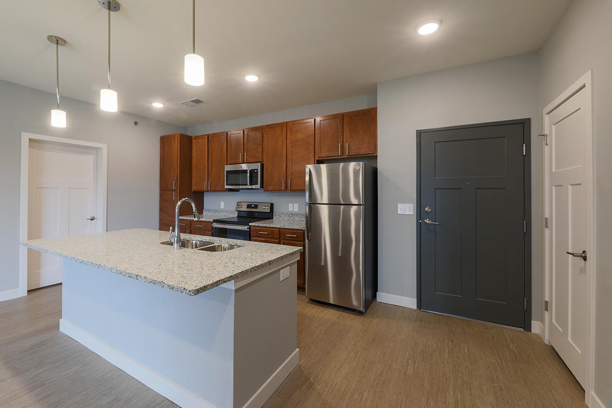
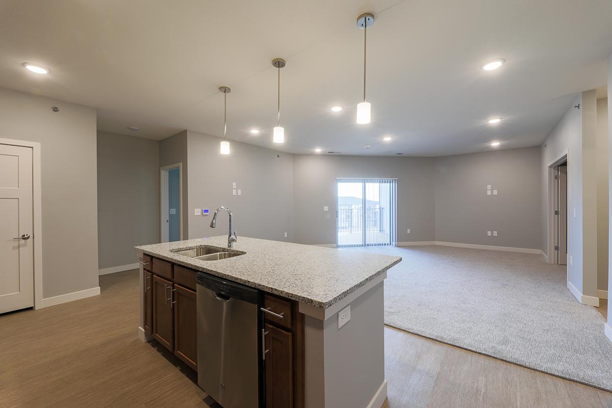
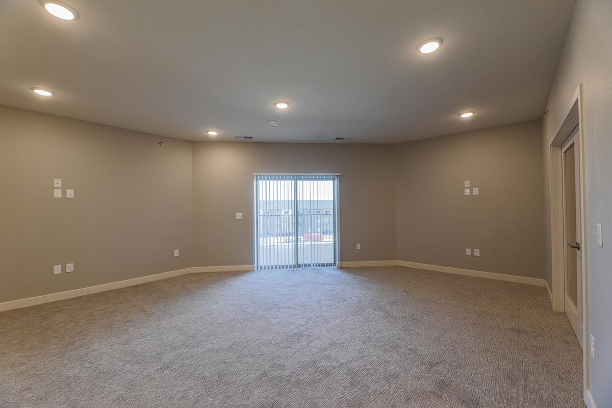
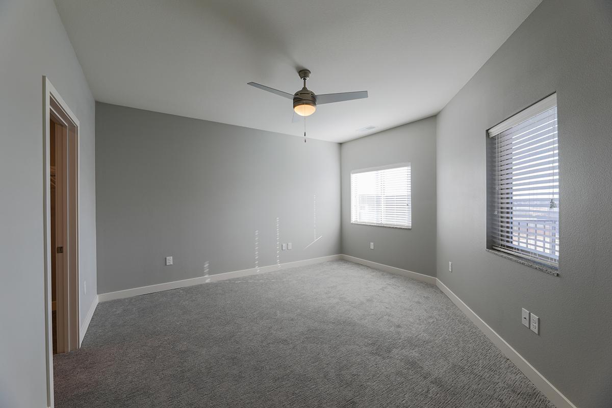
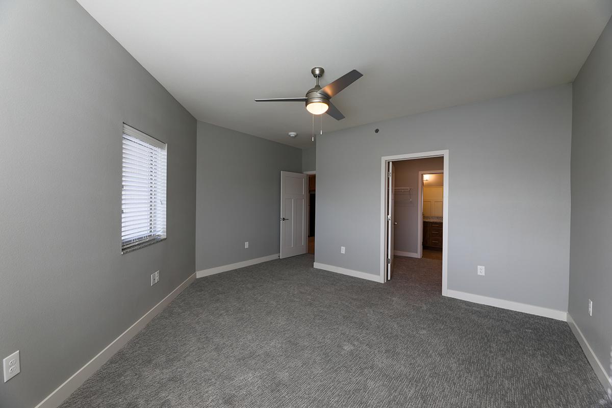
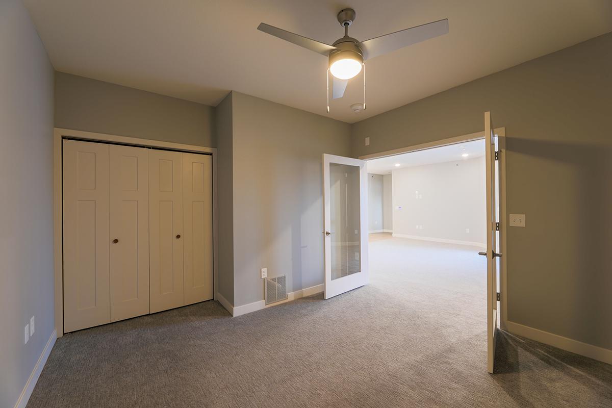
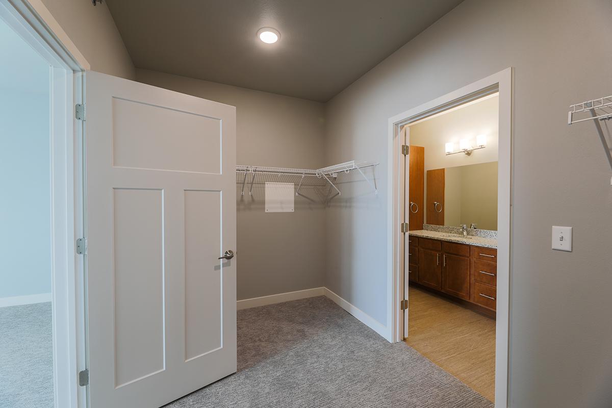
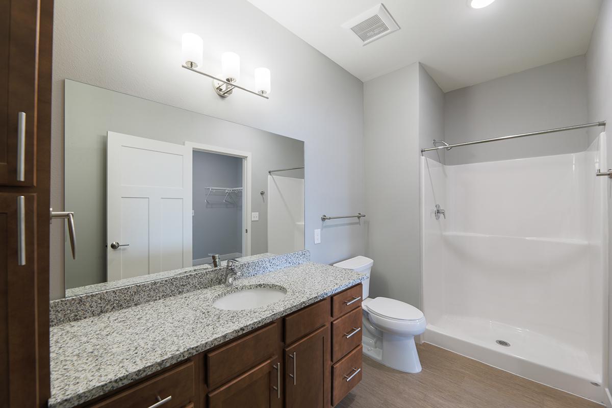
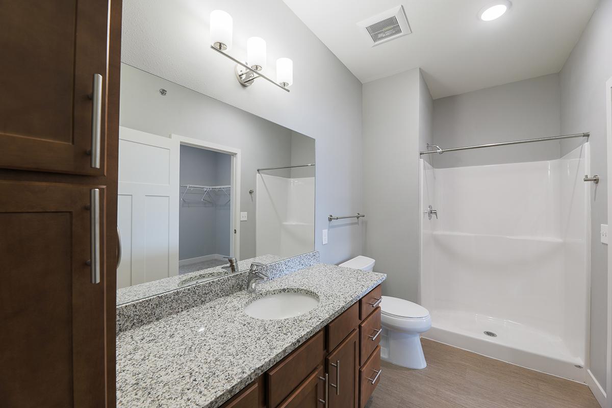
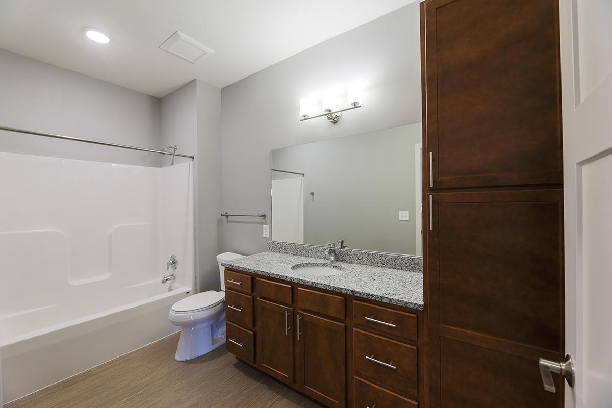
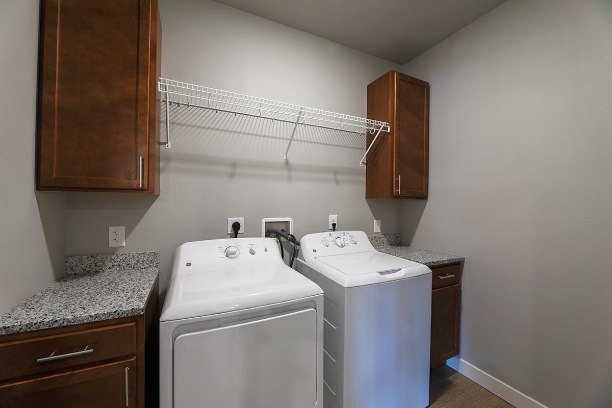
2 Bedroom Floor Plan
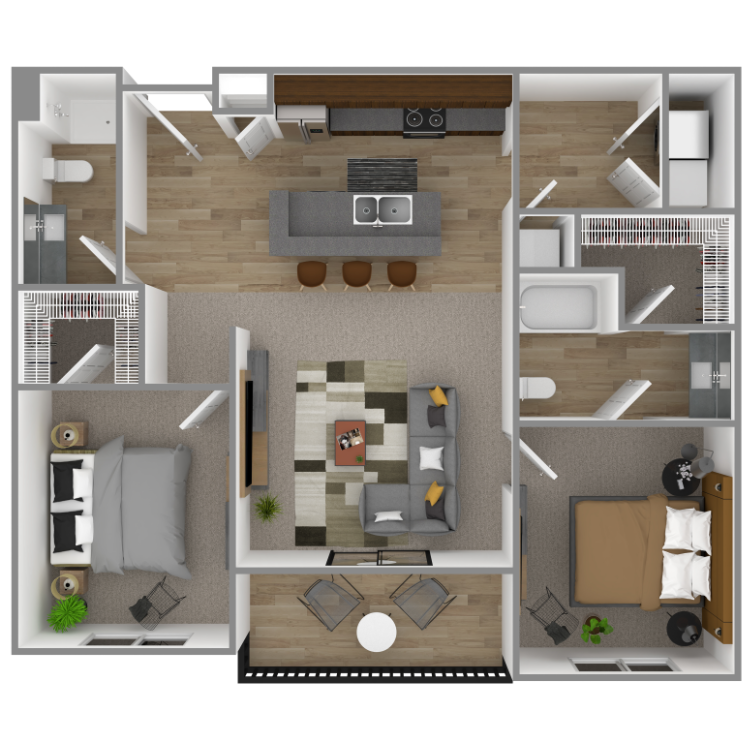
Olympus
Details
- Beds: 2 Bedrooms
- Baths: 2
- Square Feet: 1091
- Rent: From $1695
- Deposit: Call for details.
Floor Plan Amenities
- Air Conditioning
- Balcony or Patio
- Ceiling Fans
- Custom Cherry Cabinets
- Custom Fixtures
- Dishwasher
- Energy-efficient Appliances
- Fully-equipped Kitchen
- Garages Available
- High Ceilings
- Large Living Rooms
- Maintenance-free Flooring
- Refrigerator
- Stainless Steel Appliances
- Spacious, Open-concept Floor Plans
- Walk-in Closets
- Washer and Dryer in Home
- Wood-style Flooring
* In Select Apartment Homes
Floor Plan Photos
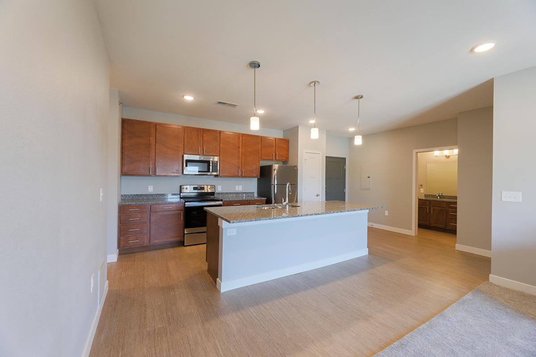
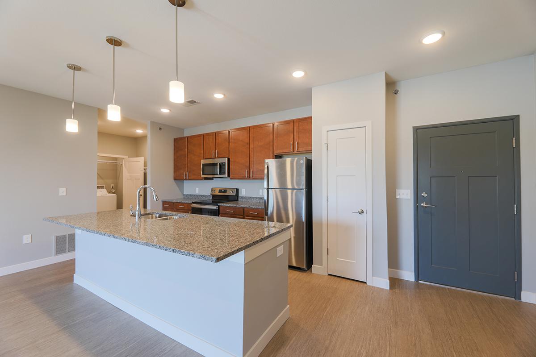
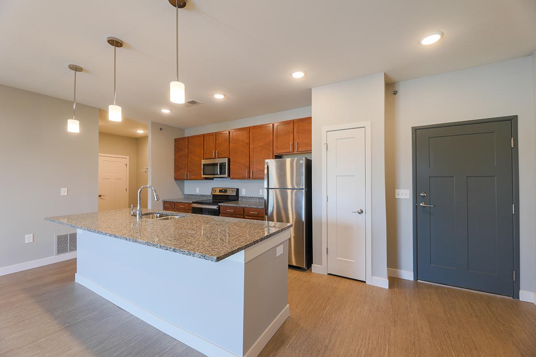
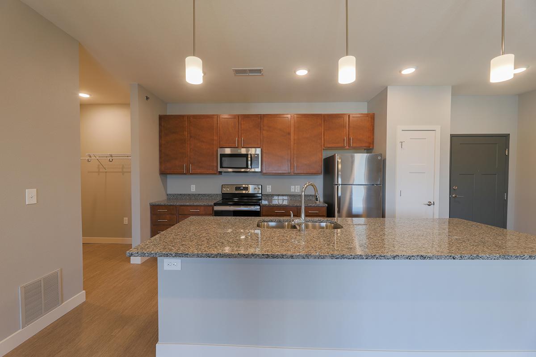
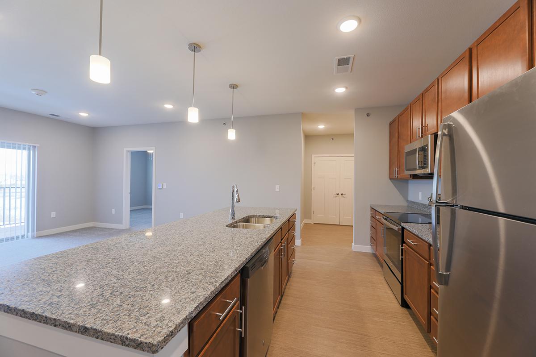
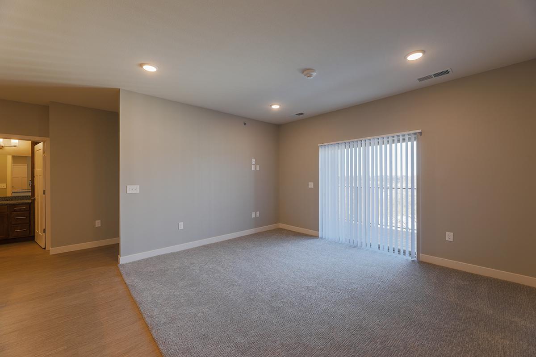
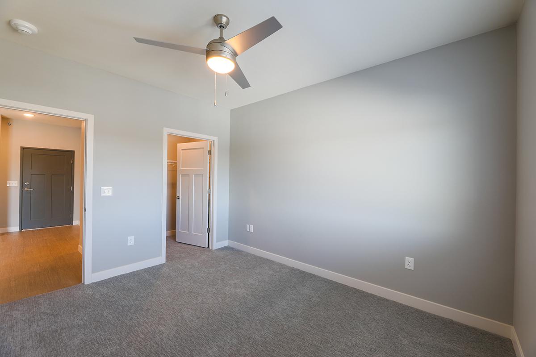
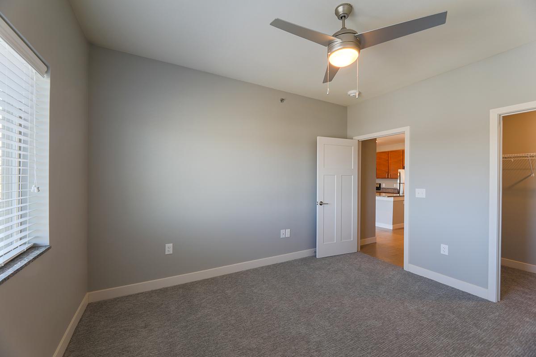
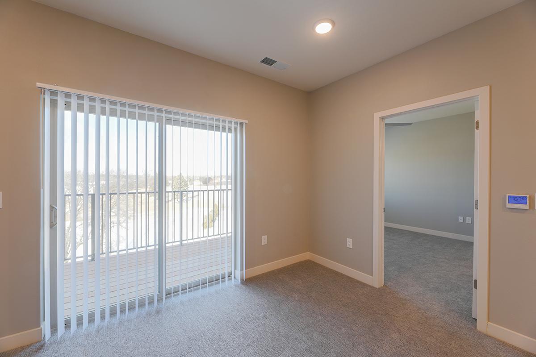
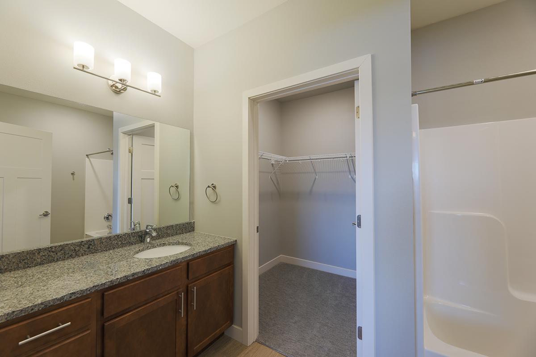
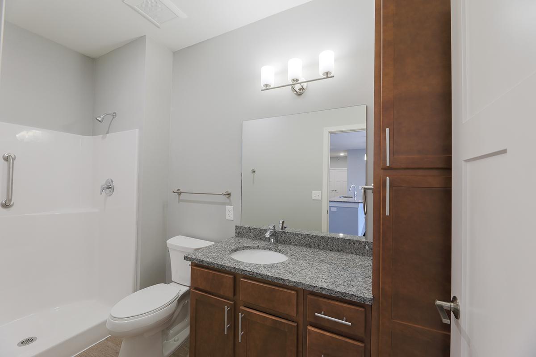
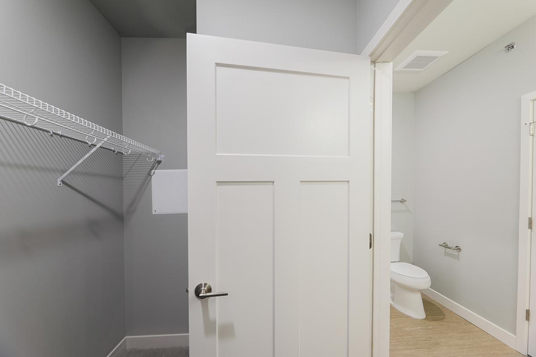
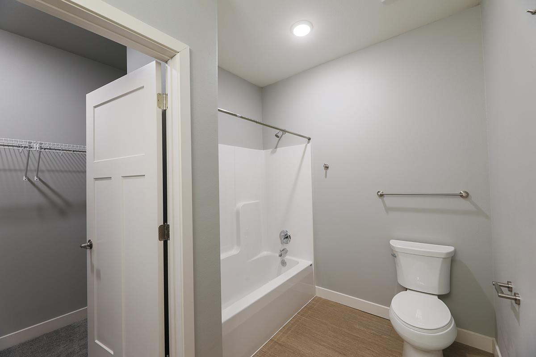
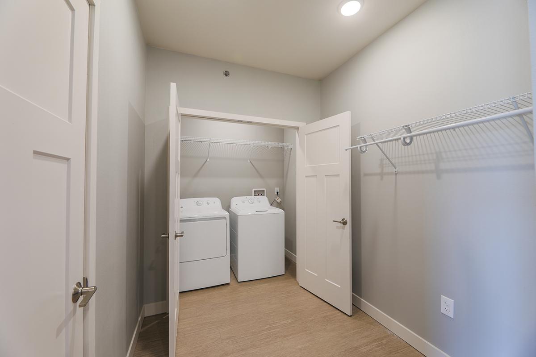
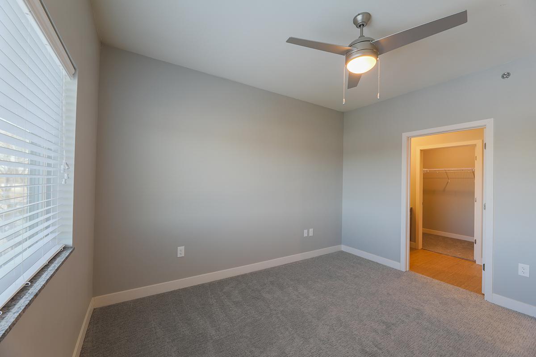
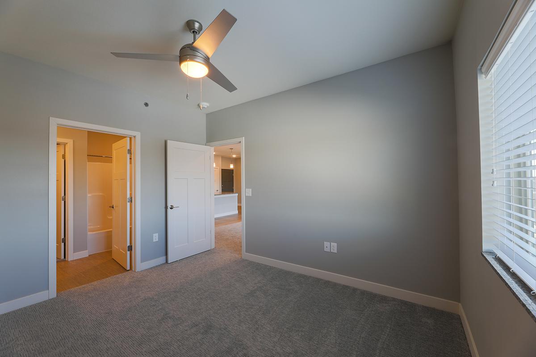
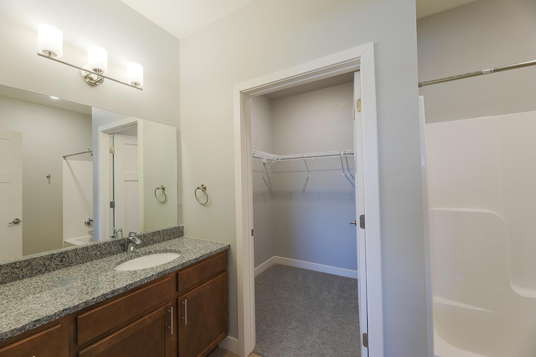
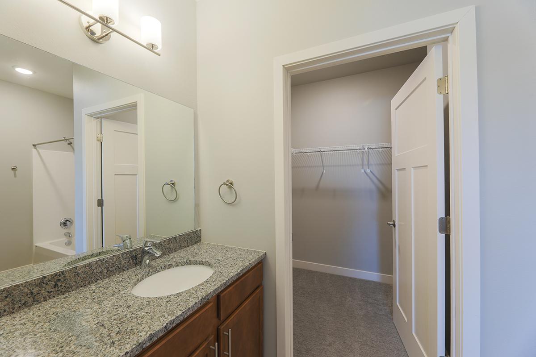
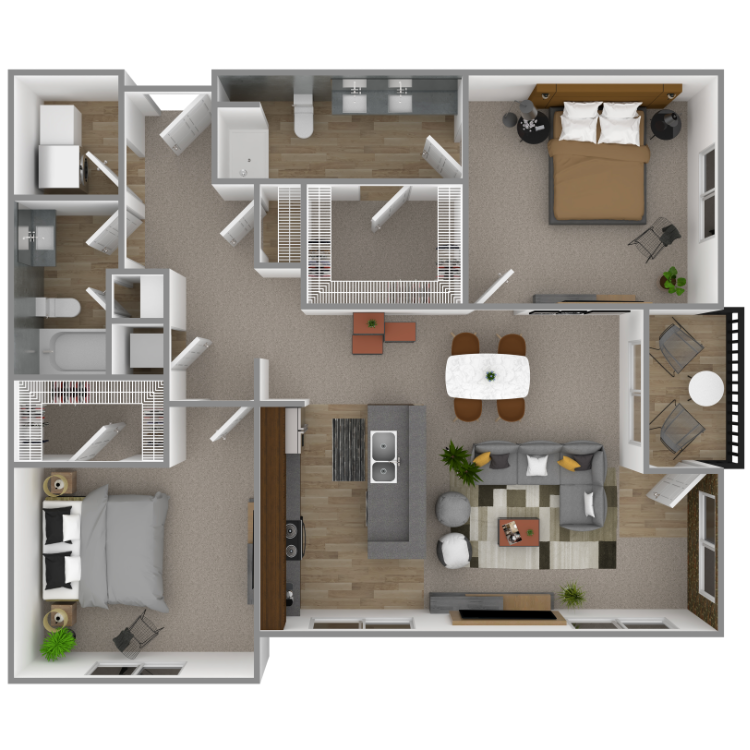
Rainier
Details
- Beds: 2 Bedrooms
- Baths: 2
- Square Feet: 1247
- Rent: From $1760
- Deposit: Call for details.
Floor Plan Amenities
- Air Conditioning
- Balcony or Patio
- Ceiling Fans
- Custom Cherry Cabinets
- Custom Fixtures
- Dishwasher
- Energy-efficient Appliances
- Fully-equipped Kitchen
- Garages Available
- High Ceilings
- Large Living Rooms
- Maintenance-free Flooring
- Refrigerator
- Stainless Steel Appliances
- Spacious, Open-concept Floor Plans
- Walk-in Closets
- Washer and Dryer in Home
- Wood-style Flooring
* In Select Apartment Homes
Floor Plan Photos
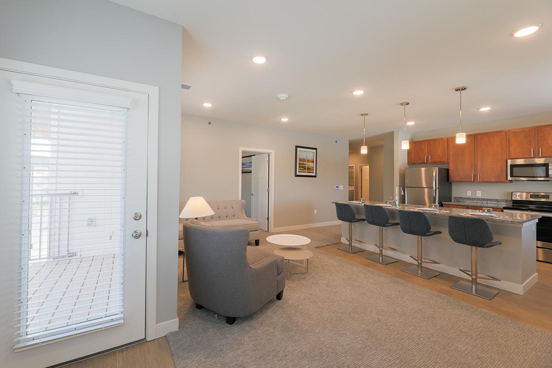
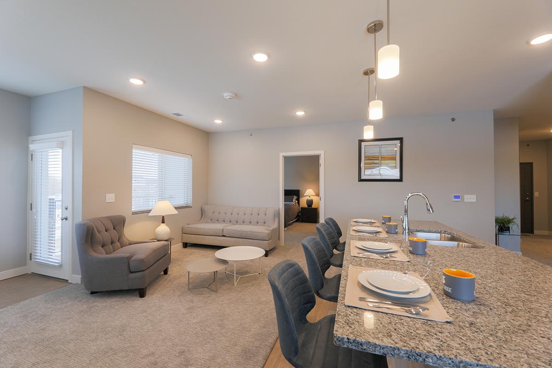
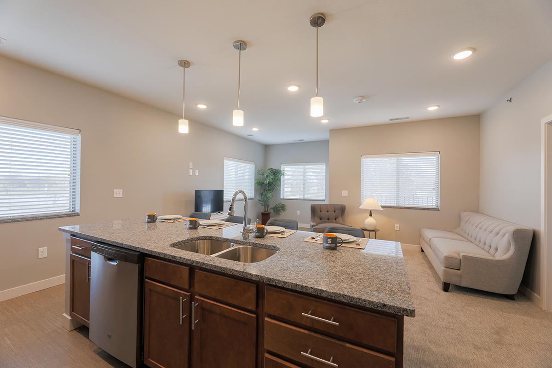
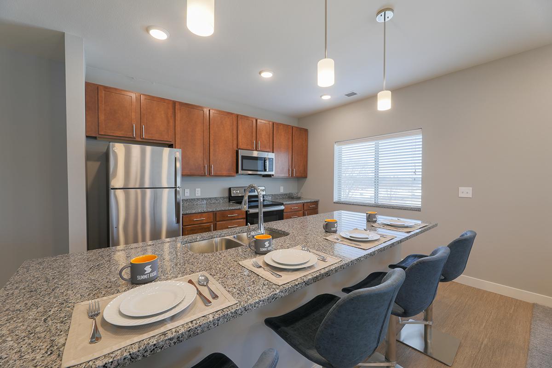
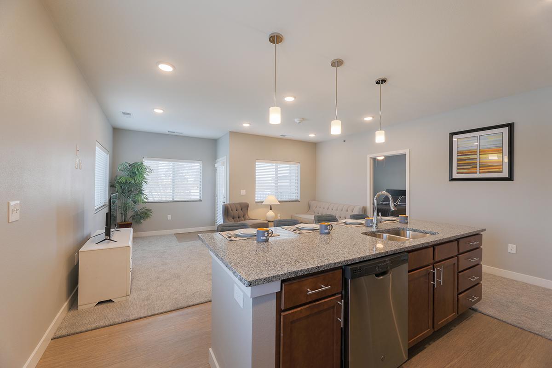
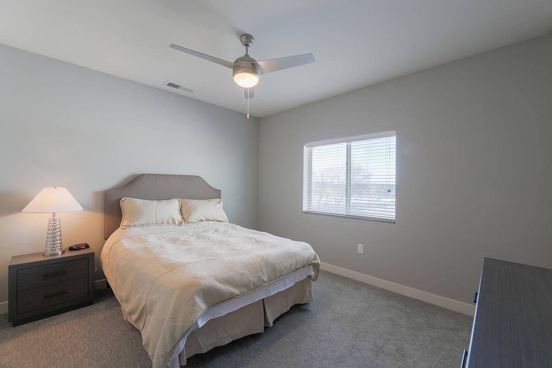
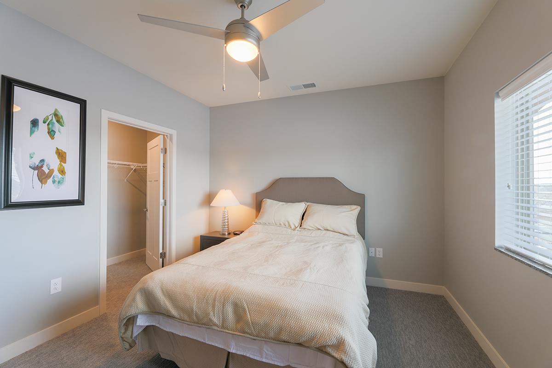
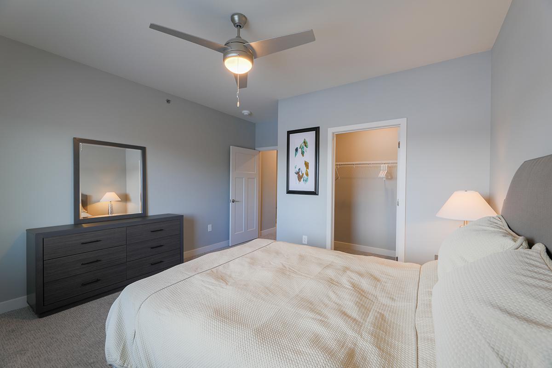
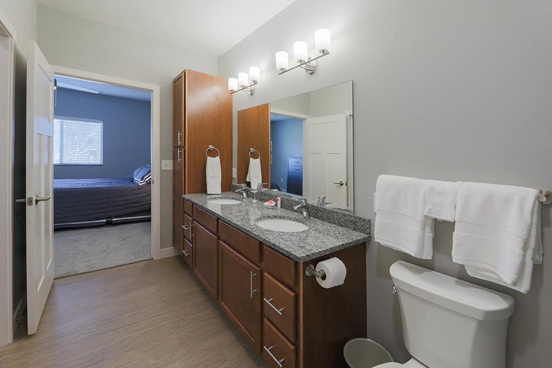
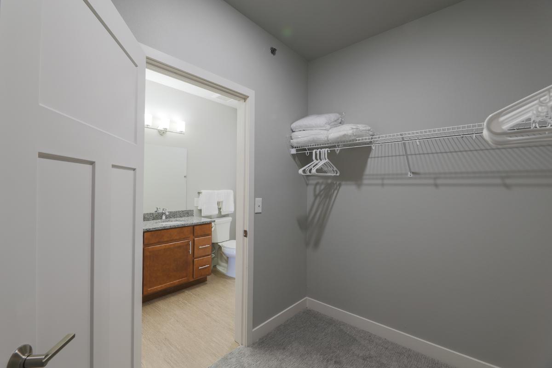
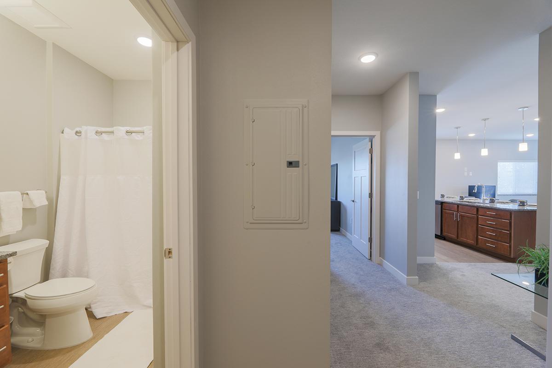
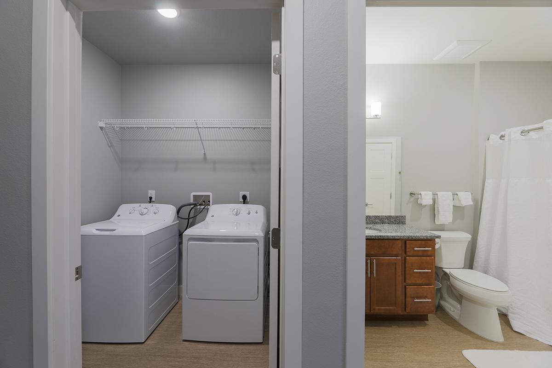
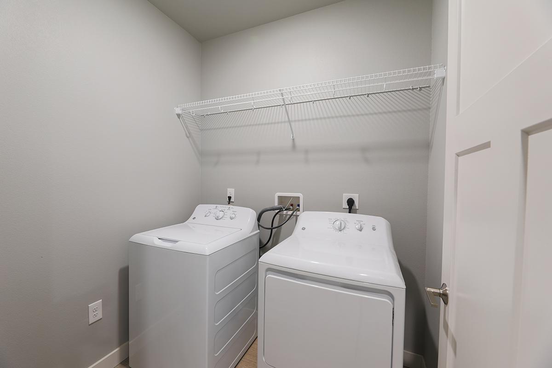
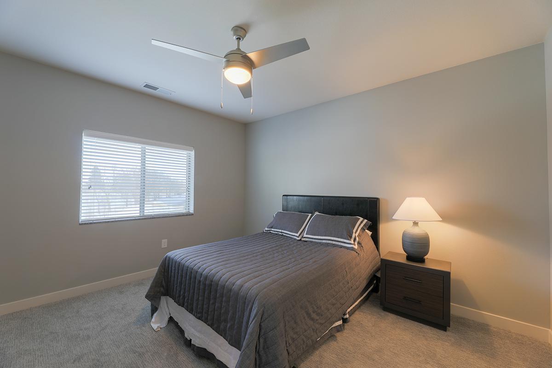
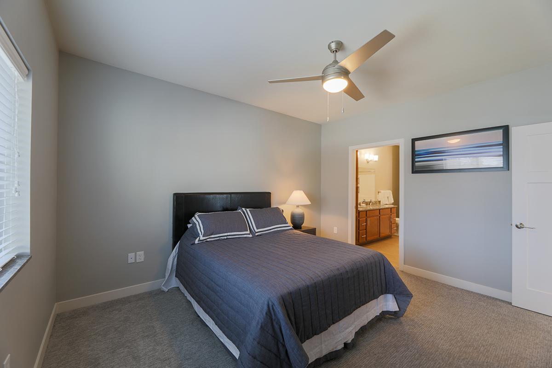
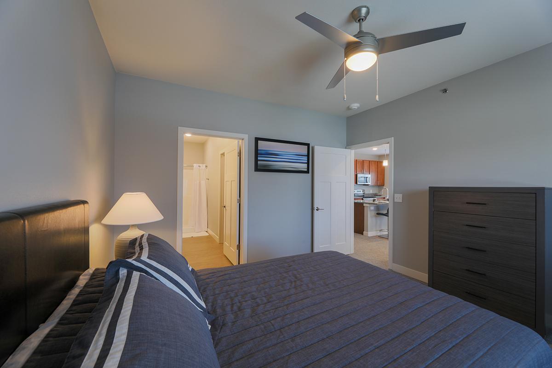
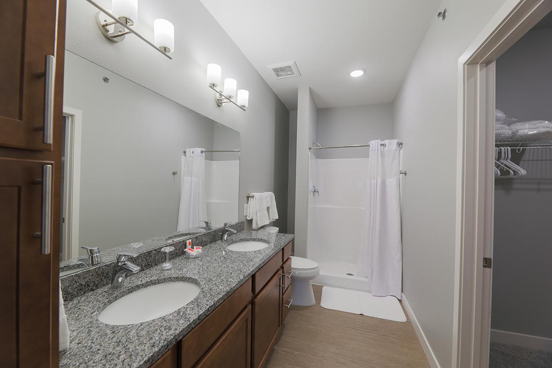
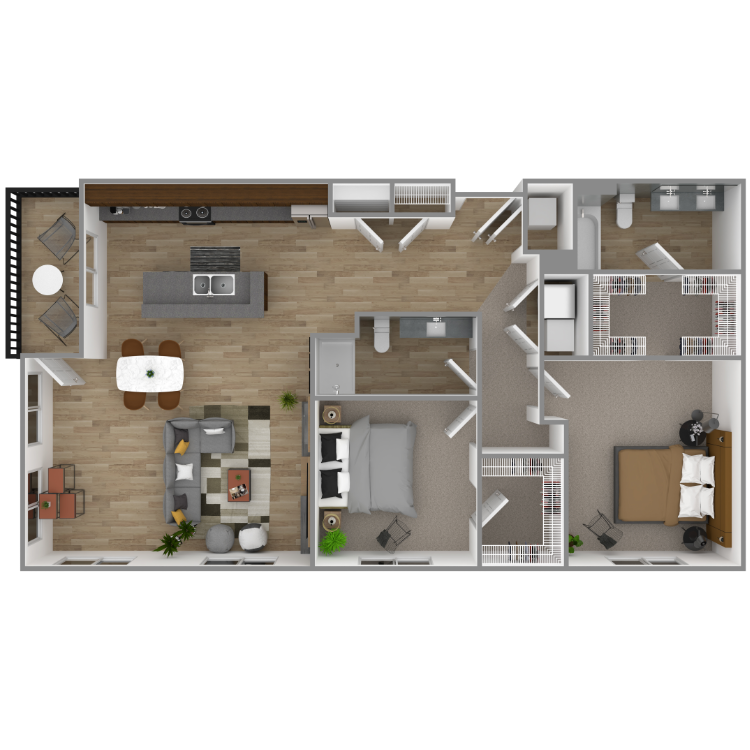
Victoria
Details
- Beds: 2 Bedrooms
- Baths: 2
- Square Feet: 1275
- Rent: From $1850
- Deposit: Call for details.
Floor Plan Amenities
- Air Conditioning
- Balcony or Patio
- Ceiling Fans
- Custom Cherry Cabinets
- Custom Fixtures
- Dishwasher
- Energy-efficient Appliances
- Fully-equipped Kitchen
- Garages Available
- High Ceilings
- Large Living Rooms
- Maintenance-free Flooring
- Refrigerator
- Stainless Steel Appliances
- Spacious, Open-concept Floor Plans
- Walk-in Closets
- Washer and Dryer in Home
- Wood-style Flooring
* In Select Apartment Homes
All dimensions are estimates only and may not be exact measurements. Floor plans and development plans are subject to change. The sketches, renderings, graphic materials, plans, specifics, terms, conditions and statements are proposed only and the developer, the management company, the owners and other affiliates reserve the right to modify, revise or withdraw any or all of same in their sole discretion and without prior notice. All pricing and availability is subject to change. The information is to be used as a point of reference and not a binding agreement.
Community Map
If you need assistance finding a unit in a specific location please call us at 712-217-2955 TTY: 711.
Amenities
Explore what your community has to offer
Community Amenities
- 13 Beautifully Landscaped Acres
- 24-Hour Emergency Maintenance
- Business Center with Wi-Fi
- Clubhouse with Fireplace
- Elevator
- Gated Access
- Heated Underground Parking
- Pet-friendly Community
- Resort-style Swimming Pool
- State-of-the-art-Fitness Center
- Tanning Bed
Apartment Features
- Air Conditioning
- Balcony or Patio
- Ceiling Fans
- Custom Cherry Cabinets
- Custom Fixtures
- Dishwasher
- Energy-efficient Appliances
- Fully-equipped Kitchen
- Garages Available
- High Ceilings
- Large Living Rooms
- Maintenance-free Flooring
- Refrigerator
- Reliable Cell Reception
- Secure Direct Entry Access
- Spacious, Open-concept Floor Plans
- Stainless Steel Appliances
- Walk-in Closets
- Washer and Dryer in Home
- Wood-style Flooring
Pet Policy
We believe in healthy and responsible pet interactions for all residents and want to help create a community that welcomes everyone to a pet-responsible environment. Please call for details.
Photos
Amenities
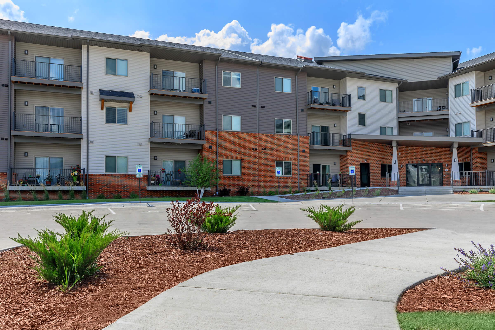
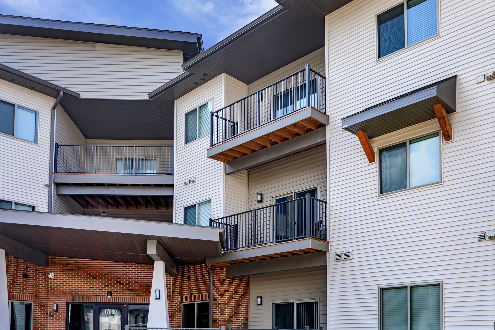
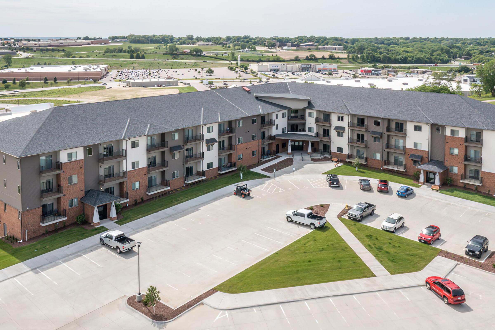
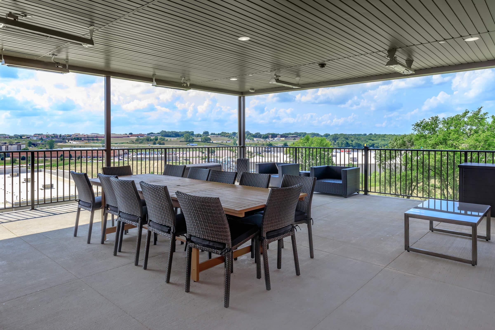
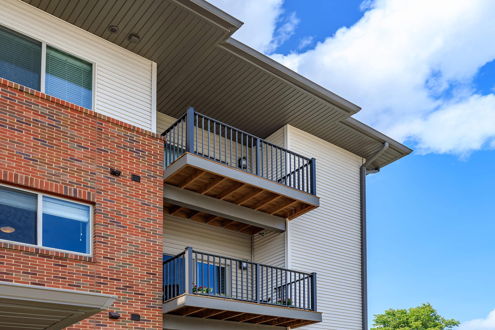
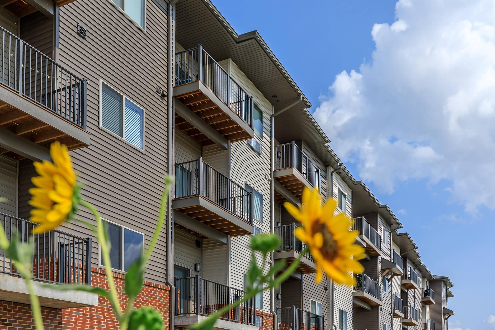
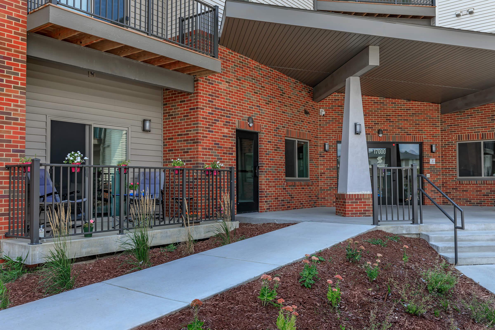
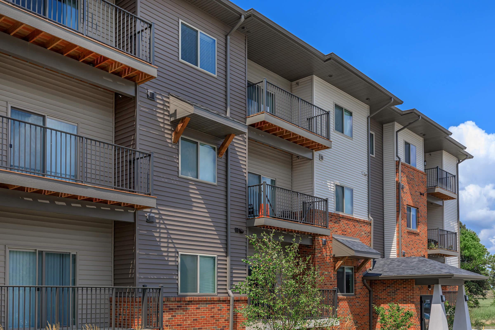
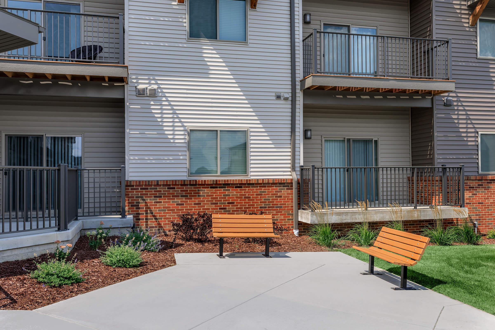
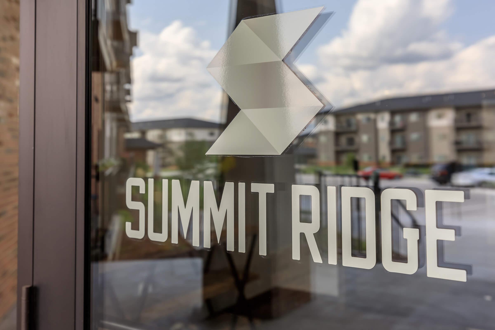

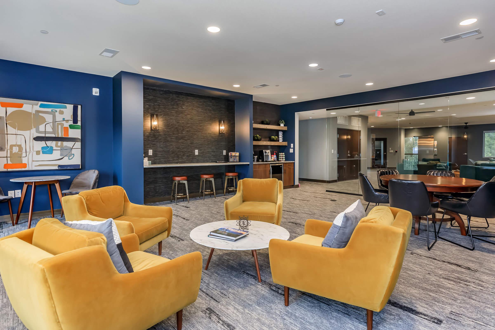
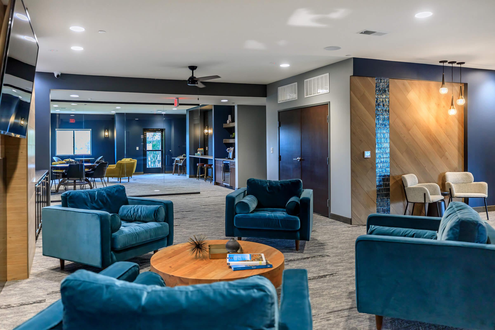
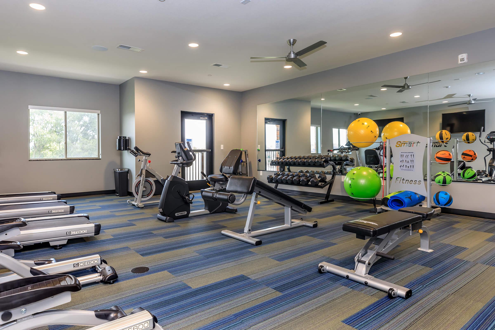
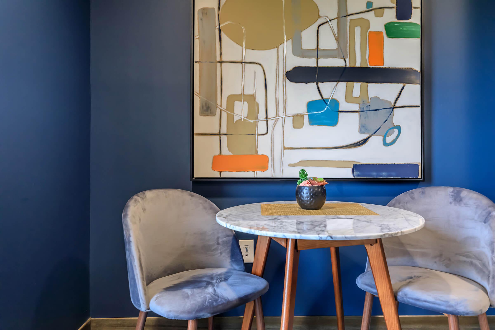
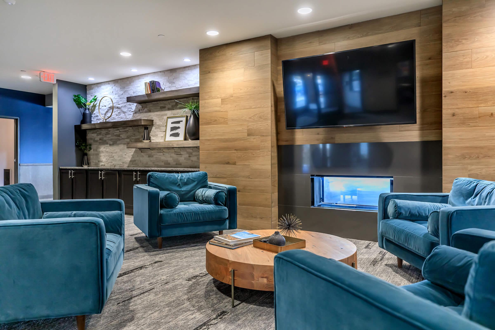
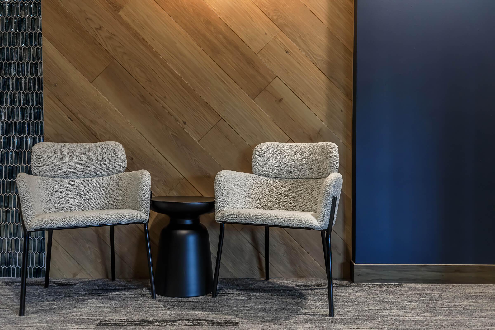
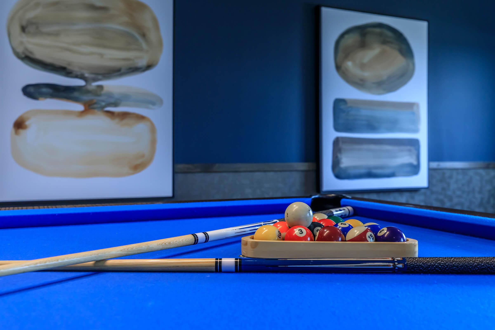
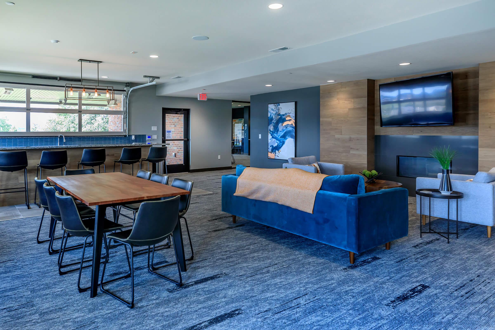
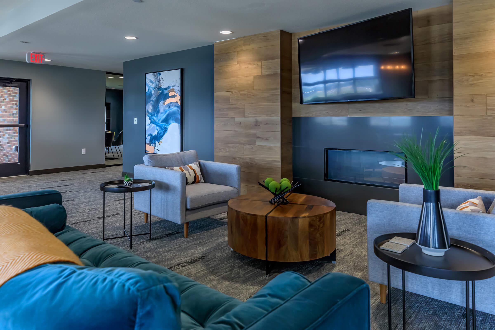
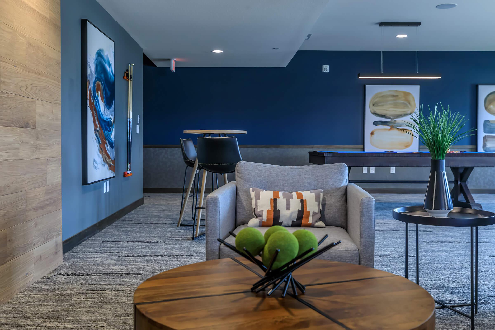
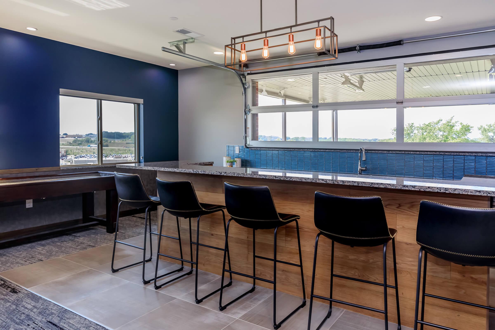
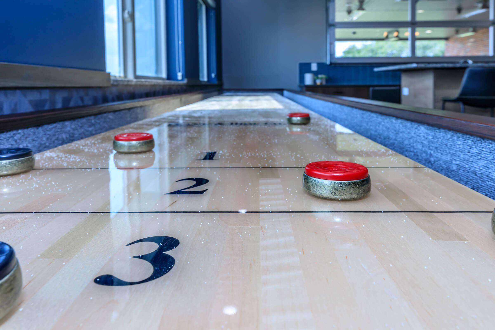
Teton Furnished






Teton Vacant
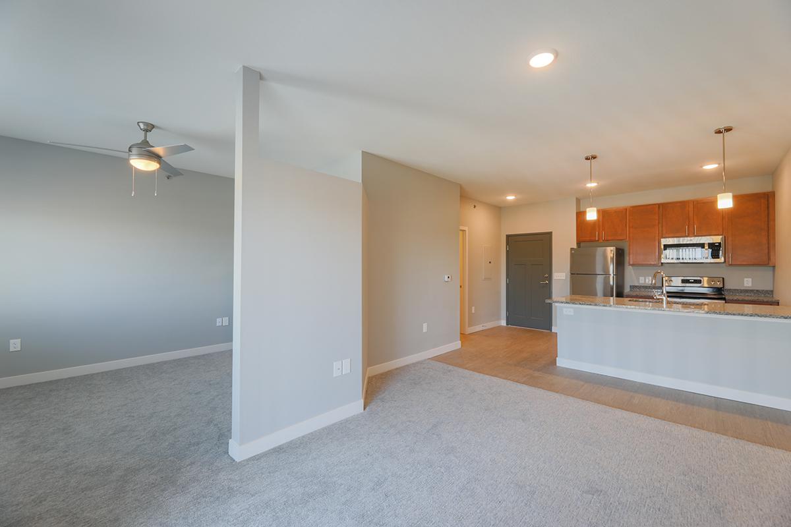
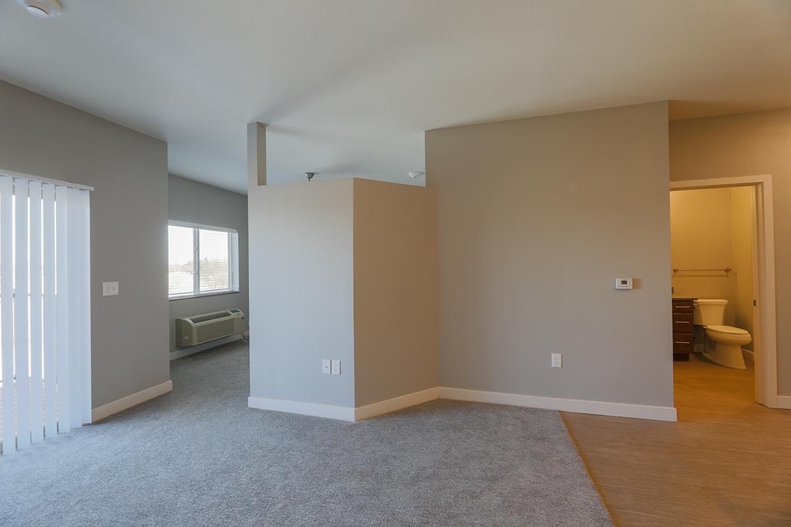
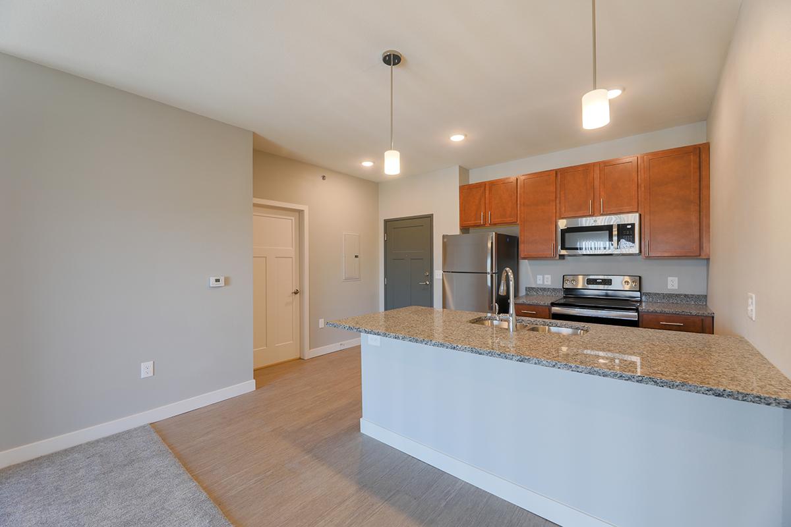
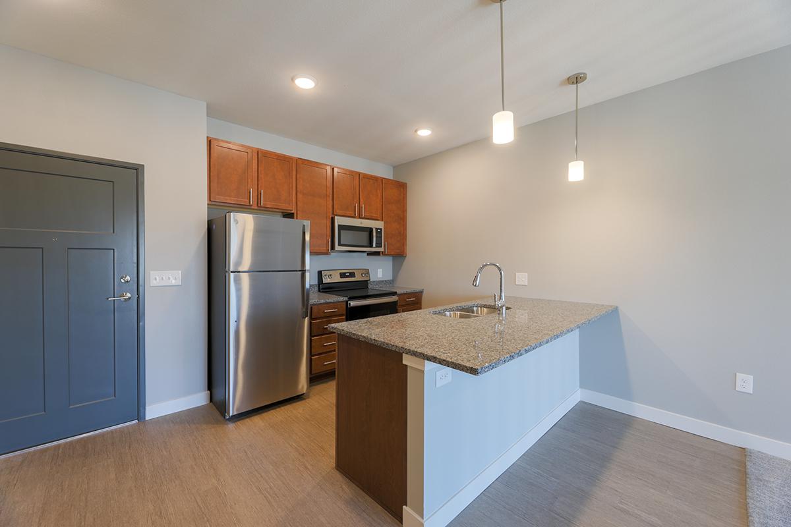
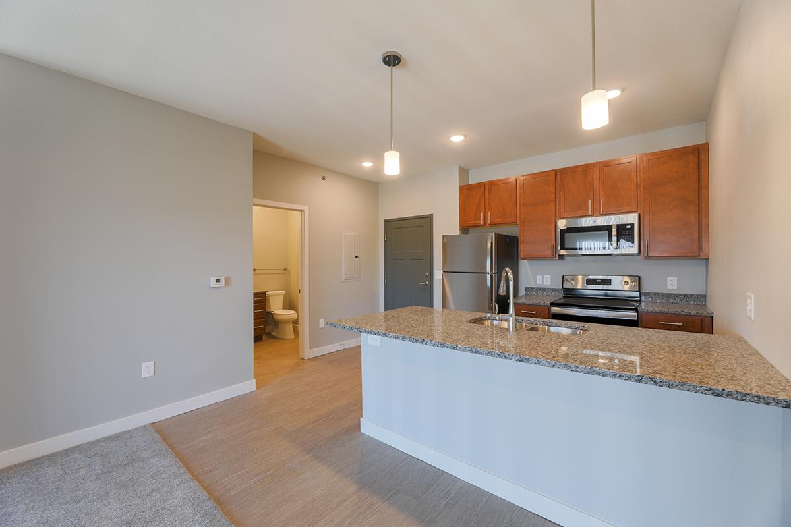
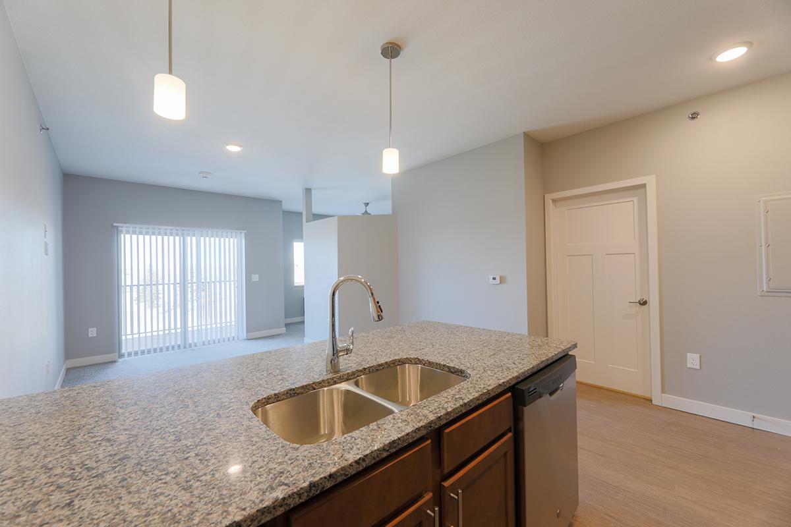
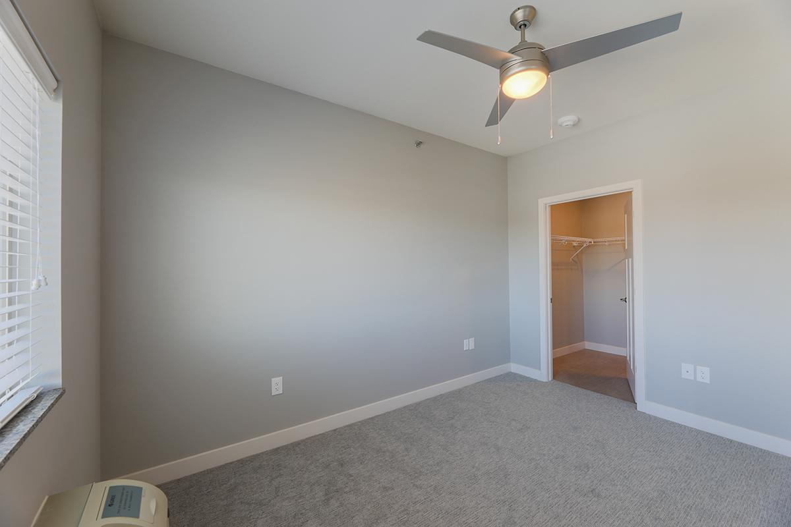
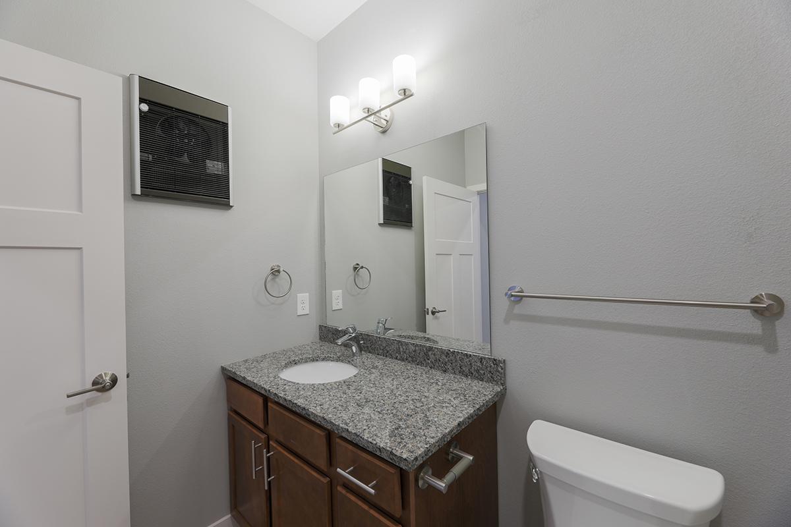
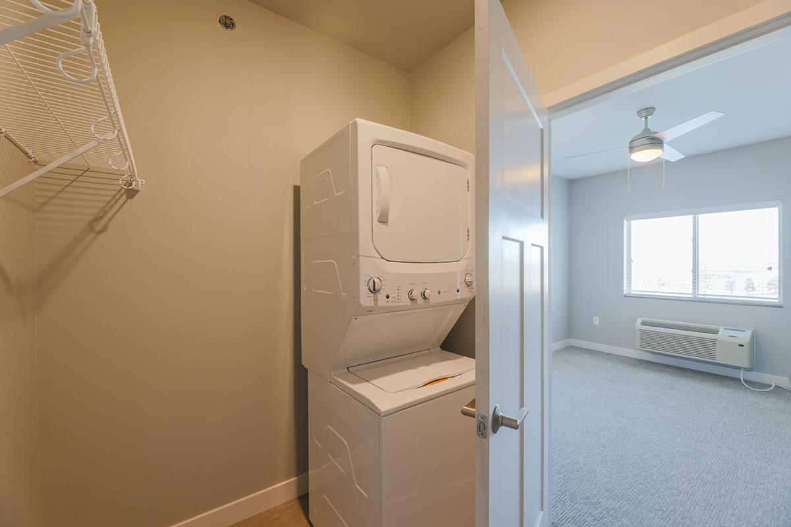
Cascade








Denali










Fuji







Everest















Olympus


















Rainer

















Neighborhood
Points of Interest
Summit Ridge
Located 5701 Christy Road Sioux City, IA 51106Bank
Cinema
Elementary School
Entertainment
Grocery Store
High School
Hospital
Middle School
Park
Post Office
Restaurant
Shopping
Contact Us
Come in
and say hi
5701 Christy Road
Sioux City,
IA
51106
Phone Number:
712-217-2955
TTY: 711
Office Hours
Monday through Friday: 10:00 AM to 6:00 PM. Saturday: 8:00 AM to 2:00 PM. Sunday: Closed.